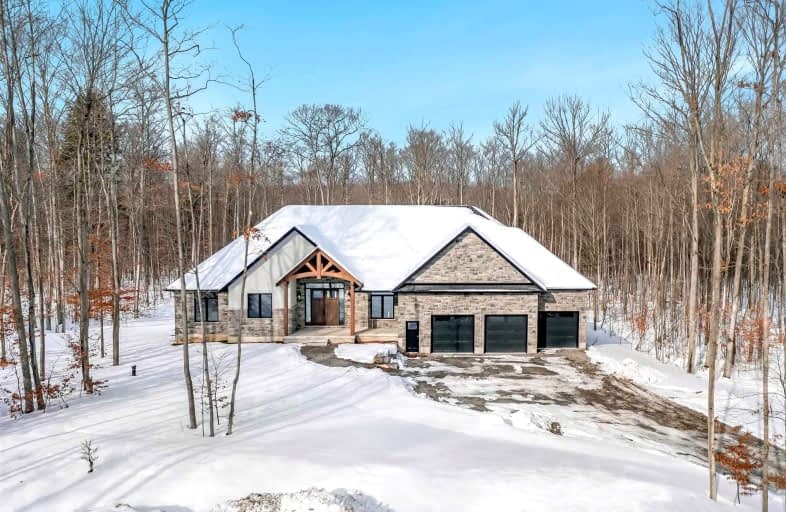
Video Tour
Car-Dependent
- Almost all errands require a car.
0
/100
Somewhat Bikeable
- Most errands require a car.
33
/100

École élémentaire Le Caron
Elementary: Public
1.71 km
École publique Saint-Joseph
Elementary: Public
2.19 km
St Ann's Separate School
Elementary: Catholic
3.65 km
Canadian Martyrs Catholic School
Elementary: Catholic
2.00 km
Burkevale Protestant Separate School
Elementary: Protestant Separate
3.11 km
James Keating Public School
Elementary: Public
3.37 km
Georgian Bay District Secondary School
Secondary: Public
4.72 km
North Simcoe Campus
Secondary: Public
7.13 km
École secondaire Le Caron
Secondary: Public
1.64 km
Stayner Collegiate Institute
Secondary: Public
38.02 km
Elmvale District High School
Secondary: Public
20.79 km
St Theresa's Separate School
Secondary: Catholic
7.13 km
-
The Enchanted Kingdom Park
701 Balm Beach Rd E, Midland ON L4R 4K4 4.51km -
Enchanted Kingdom
Midland ON 4.53km -
Carpenter Park
Midland ON L4R 5K8 4.72km
-
Meridian Credit Union ATM
7 Poyntz St, Penetanguishene ON L9M 1M3 2.42km -
TD Bank Financial Group
117 Poyntz St, Penetanguishene ON L9M 1P4 2.44km -
Scotiabank
135 Main St, Penetanguishene ON L9M 1L7 2.55km

