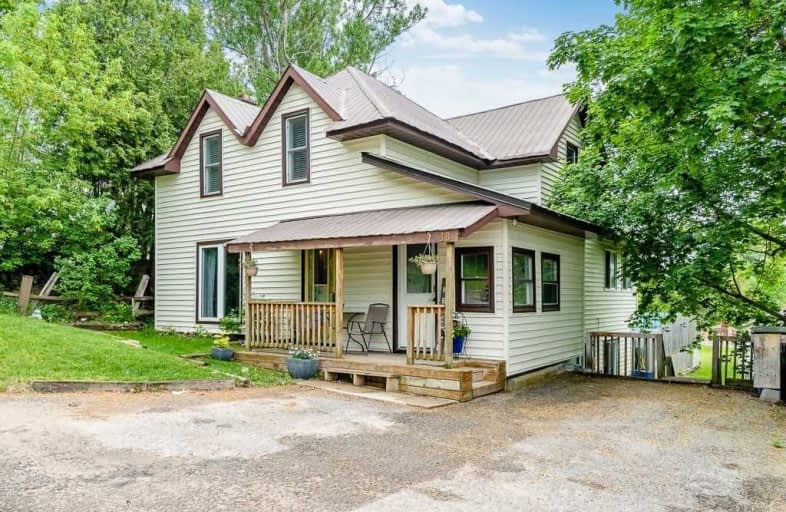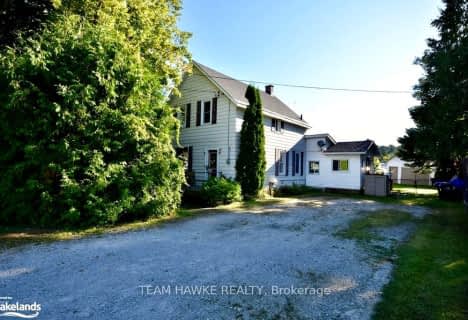
Video Tour

École élémentaire Le Caron
Elementary: Public
0.43 km
École publique Saint-Joseph
Elementary: Public
0.71 km
St Ann's Separate School
Elementary: Catholic
2.17 km
Canadian Martyrs Catholic School
Elementary: Catholic
0.56 km
Burkevale Protestant Separate School
Elementary: Protestant Separate
1.66 km
James Keating Public School
Elementary: Public
1.87 km
Georgian Bay District Secondary School
Secondary: Public
4.10 km
North Simcoe Campus
Secondary: Public
6.46 km
École secondaire Le Caron
Secondary: Public
0.41 km
Stayner Collegiate Institute
Secondary: Public
39.28 km
Elmvale District High School
Secondary: Public
21.34 km
St Theresa's Separate School
Secondary: Catholic
6.36 km


