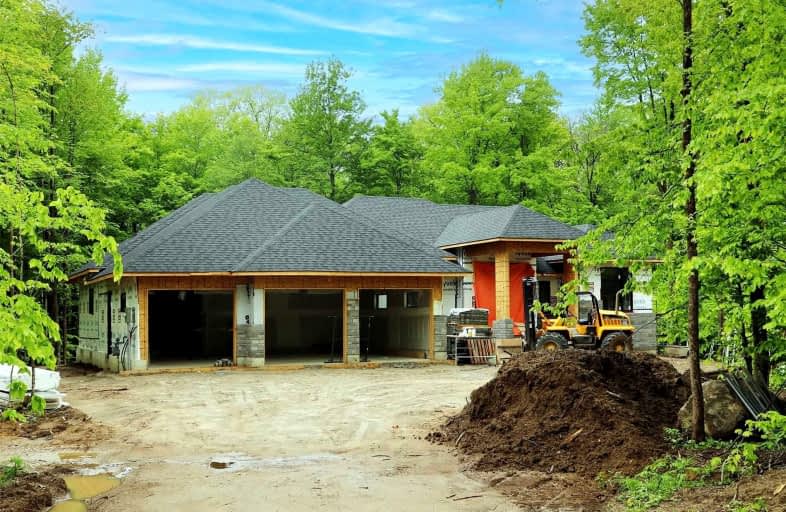Sold on Jun 21, 2022
Note: Property is not currently for sale or for rent.

-
Type: Detached
-
Style: Bungalow
-
Size: 2500 sqft
-
Lot Size: 100 x 600 Feet
-
Age: New
-
Days on Site: 15 Days
-
Added: Jun 06, 2022 (2 weeks on market)
-
Updated:
-
Last Checked: 10 hours ago
-
MLS®#: S5648208
-
Listed By: Faris team real estate, brokerage
Top 5 Reasons You Will Love This Home: 1) Executive Custom-Built Home (2022) Backed By Tarion Warranty And Settled Within An Exclusive Estate Neighbourhood On A Low-Traffic Street 2) Open-Concept Layout Presenting High-Quality Finishes Throughout And Oversized Windows 3) Spacious Primary Suite Featuring A Luxury 5-Piece Ensuite And A Large Walk-In Closet 4) Massive Treed Lot With A Covered Porch, An Oversized 3-Car Garage With Access To The Basement, And The Added Benefit Of Backing Onto Walking Trails And A Ravine 5) Established Within Close Proximity To All Amenities, Including A Selection Of Marinas, Shopping Opportunities, And Restaurants. Visit Our Website For More Detailed Information.
Extras
Inclusions: Fridge, Stove, Dishwasher, Washer, Dryer, Air Conditioning Unit, Internal Sprinkler System.
Property Details
Facts for 18 Glenn Howard Court, Penetanguishene
Status
Days on Market: 15
Last Status: Sold
Sold Date: Jun 21, 2022
Closed Date: Sep 30, 2022
Expiry Date: Sep 09, 2022
Sold Price: $2,070,000
Unavailable Date: Jun 21, 2022
Input Date: Jun 06, 2022
Property
Status: Sale
Property Type: Detached
Style: Bungalow
Size (sq ft): 2500
Age: New
Area: Penetanguishene
Community: Penetanguishene
Availability Date: Flexible
Inside
Bedrooms: 3
Bathrooms: 3
Kitchens: 1
Rooms: 7
Den/Family Room: No
Air Conditioning: Central Air
Fireplace: Yes
Laundry Level: Main
Washrooms: 3
Building
Basement: Full
Basement 2: Unfinished
Heat Type: Forced Air
Heat Source: Gas
Exterior: Brick
Exterior: Stone
Water Supply Type: Drilled Well
Water Supply: Well
Special Designation: Unknown
Parking
Driveway: Pvt Double
Garage Spaces: 3
Garage Type: Attached
Covered Parking Spaces: 6
Total Parking Spaces: 9
Fees
Tax Year: 2021
Tax Legal Description: Lot 9, Plan 51M1136 Tiny
Highlights
Feature: Cul De Sac
Feature: Wooded/Treed
Land
Cross Street: Burke St/Keefe St
Municipality District: Penetanguishene
Fronting On: West
Parcel Number: 584060437
Pool: None
Sewer: Septic
Lot Depth: 600 Feet
Lot Frontage: 100 Feet
Acres: 2-4.99
Zoning: Cr-152
Rooms
Room details for 18 Glenn Howard Court, Penetanguishene
| Type | Dimensions | Description |
|---|---|---|
| Kitchen Main | 3.66 x 5.64 | Ceramic Floor, Centre Island, W/O To Yard |
| Dining Main | 3.51 x 5.64 | Hardwood Floor, Open Concept |
| Great Rm Main | 5.18 x 6.17 | Hardwood Floor, Fireplace, Large Window |
| Prim Bdrm Main | 3.81 x 4.11 | Hardwood Floor, W/I Closet, 5 Pc Ensuite |
| Br Main | 3.51 x 4.09 | Hardwood Floor, Double Closet, Window |
| Br Main | 3.66 x 3.86 | Hardwood Floor, Window, Double Closet |
| Laundry Main | 2.29 x 4.72 | Ceramic Floor |
| XXXXXXXX | XXX XX, XXXX |
XXXX XXX XXXX |
$X,XXX,XXX |
| XXX XX, XXXX |
XXXXXX XXX XXXX |
$X,XXX,XXX |
| XXXXXXXX XXXX | XXX XX, XXXX | $2,070,000 XXX XXXX |
| XXXXXXXX XXXXXX | XXX XX, XXXX | $2,050,000 XXX XXXX |

École élémentaire publique L'Héritage
Elementary: PublicChar-Lan Intermediate School
Elementary: PublicSt Peter's School
Elementary: CatholicHoly Trinity Catholic Elementary School
Elementary: CatholicÉcole élémentaire catholique de l'Ange-Gardien
Elementary: CatholicWilliamstown Public School
Elementary: PublicÉcole secondaire publique L'Héritage
Secondary: PublicCharlottenburgh and Lancaster District High School
Secondary: PublicSt Lawrence Secondary School
Secondary: PublicÉcole secondaire catholique La Citadelle
Secondary: CatholicHoly Trinity Catholic Secondary School
Secondary: CatholicCornwall Collegiate and Vocational School
Secondary: Public

