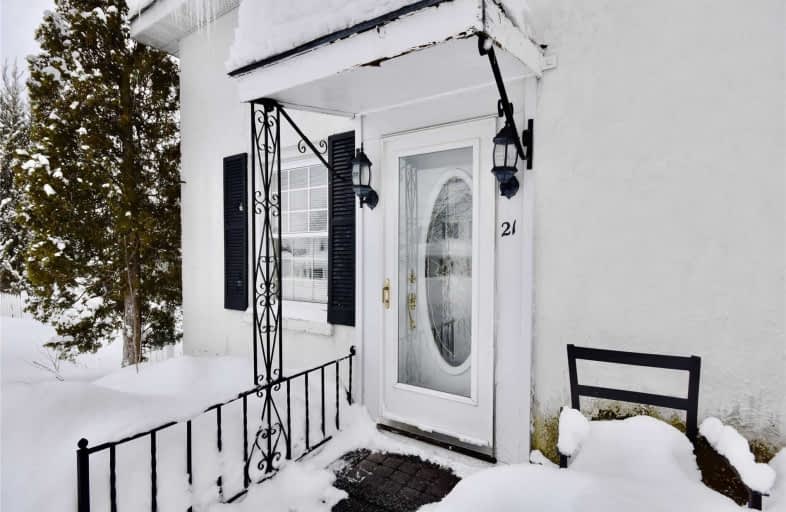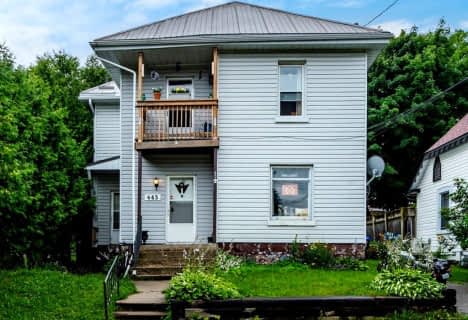
École élémentaire Le Caron
Elementary: Public
1.11 km
École publique Saint-Joseph
Elementary: Public
0.59 km
St Ann's Separate School
Elementary: Catholic
0.87 km
Canadian Martyrs Catholic School
Elementary: Catholic
0.78 km
Burkevale Protestant Separate School
Elementary: Protestant Separate
0.86 km
James Keating Public School
Elementary: Public
0.66 km
Georgian Bay District Secondary School
Secondary: Public
3.71 km
North Simcoe Campus
Secondary: Public
5.87 km
École secondaire Le Caron
Secondary: Public
1.18 km
Stayner Collegiate Institute
Secondary: Public
40.24 km
Elmvale District High School
Secondary: Public
21.64 km
St Theresa's Separate School
Secondary: Catholic
5.67 km



