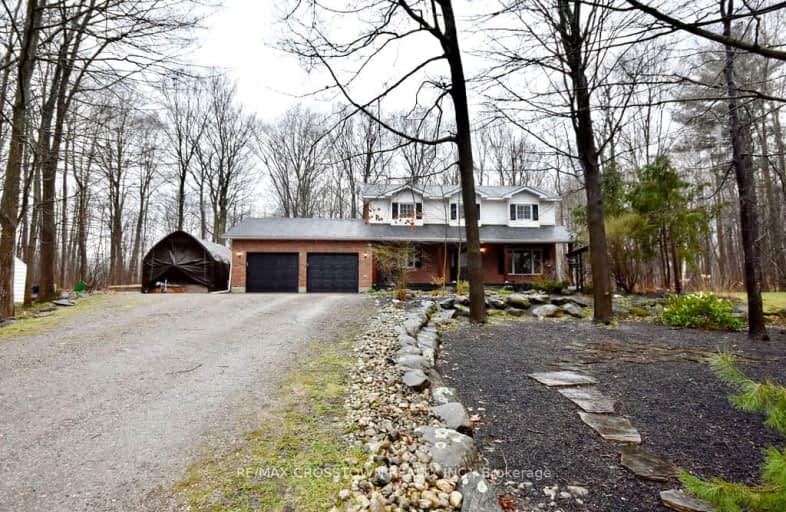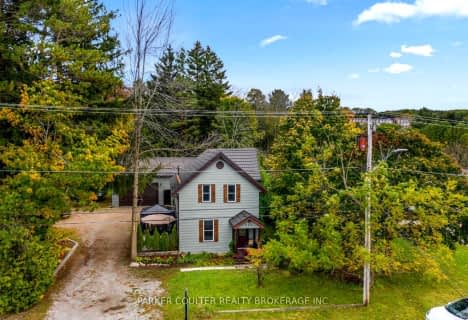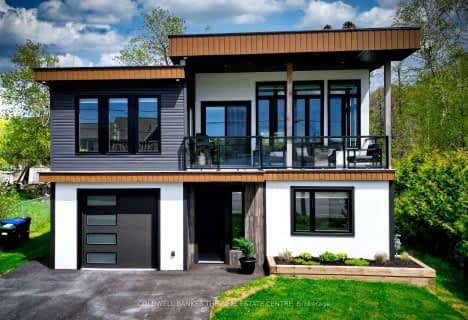Car-Dependent
- Almost all errands require a car.
Somewhat Bikeable
- Most errands require a car.

École publique Saint-Joseph
Elementary: PublicÉÉC Saint-Louis
Elementary: CatholicSt Ann's Separate School
Elementary: CatholicCanadian Martyrs Catholic School
Elementary: CatholicBurkevale Protestant Separate School
Elementary: Protestant SeparateJames Keating Public School
Elementary: PublicGeorgian Bay District Secondary School
Secondary: PublicNorth Simcoe Campus
Secondary: PublicÉcole secondaire Le Caron
Secondary: PublicStayner Collegiate Institute
Secondary: PublicElmvale District High School
Secondary: PublicSt Theresa's Separate School
Secondary: Catholic-
Tom Mccullough Park
Gawley Dr, Midland ON 3.59km -
Penetanguishene Parc Memorial Park
121 Main St, Penetanguishene ON L9M 1L5 3.64km -
Penetanguishene Rotary Park
L9M Penetanguishene, Penetanguishene ON 3.3km
-
Meridian Credit Union ATM
7 Poyntz St, Penetanguishene ON L9M 1M3 3.76km -
TD Bank Financial Group
117 Poyntz St, Penetanguishene ON L9M 1P4 3.86km -
TD Canada Trust Branch and ATM
2 Poyntz St, Penetanguishene ON L9M 1M2 3.86km
- 4 bath
- 4 bed
- 2000 sqft
11 Hill Top Drive, Penetanguishene, Ontario • L9M 1H7 • Penetanguishene
- 2 bath
- 4 bed
- 2000 sqft
205 Fox Street, Penetanguishene, Ontario • L9M 1E7 • Penetanguishene
- 3 bath
- 4 bed
- 2000 sqft
171 Fox Street, Penetanguishene, Ontario • L9M 1E7 • Penetanguishene






