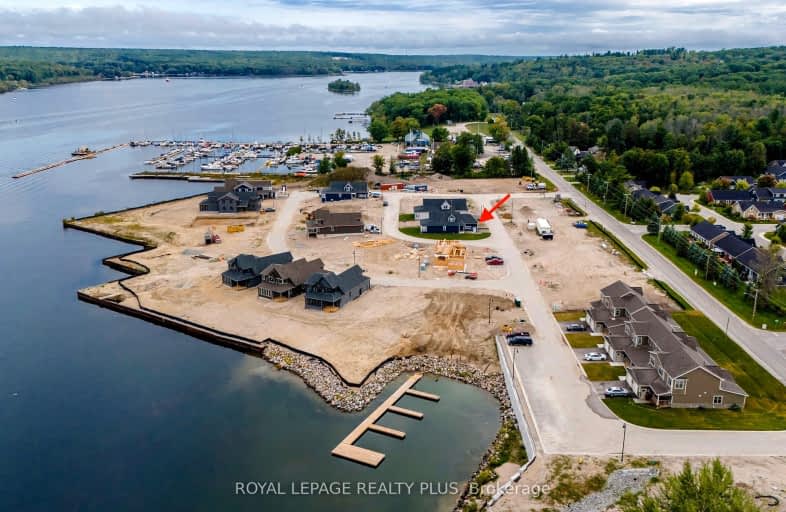Sold on Sep 16, 2024
Note: Property is not currently for sale or for rent.

-
Type: Detached
-
Style: 2-Storey
-
Lot Size: 19.1 x 36 Metres
-
Age: New
-
Days on Site: 259 Days
-
Added: Jan 01, 2024 (8 months on market)
-
Updated:
-
Last Checked: 3 hours ago
-
MLS®#: S7371794
-
Listed By: Royal lepage realty plus
Luxurious new build in executive waterside community at Champlain Shores. Beautifully finished with hardwood, quartz counters, porcelain tile, glass shower in ensuite, oak staircase, 9' ceilings on both levels, 7-1/4" baseboards, 3-1/2" casings, tons of pot lights. Brule model 1874 square feet plus covered porches front and back. Spacious 1-1/2 car garage and double driveway. Perfectly suited to empty nesters with main floor Primary Bedroom with ensuite plus 2 bedrooms & full bath upstairs. Upgrades include upgraded insulation package, central air, gas fireplace, kitchen backsplash, "magic corner" kitchen insert, stained oak staircase, open concept family room/sunroom with all around floor to ceiling windows and walk out to covered porch/deck. Quality engineered hardwood on main floor, gorgeous oak staircase with metal spindles. Tons of light from plentiful oversized windows. Community boasts 2 parks, rental docks for residents, sunset views over Penetanguishene Bay.
Extras
Walk to Town with shops, restaurants, parks. 8 mins to Town of Midland and all big box conveniences. Miles of trails for hiking or snowshoeing. Close to Awenda Park, sledding trails & more. Some of the best boating in Ontario!
Property Details
Facts for 30 Quarry Road, Penetanguishene
Status
Days on Market: 259
Last Status: Sold
Sold Date: Sep 16, 2024
Closed Date: Oct 31, 2024
Expiry Date: Sep 09, 2024
Sold Price: $849,900
Unavailable Date: Sep 10, 2024
Input Date: Jan 01, 2024
Property
Status: Sale
Property Type: Detached
Style: 2-Storey
Age: New
Area: Penetanguishene
Community: Penetanguishene
Availability Date: 60 days TBA
Inside
Bedrooms: 3
Bathrooms: 3
Kitchens: 1
Rooms: 7
Den/Family Room: Yes
Air Conditioning: Central Air
Fireplace: Yes
Laundry Level: Main
Washrooms: 3
Building
Basement: Crawl Space
Heat Type: Forced Air
Heat Source: Gas
Exterior: Other
Elevator: N
Energy Certificate: Y
Green Verification Status: N
Water Supply: Municipal
Special Designation: Unknown
Retirement: N
Parking
Driveway: Pvt Double
Garage Spaces: 2
Garage Type: Attached
Covered Parking Spaces: 2
Total Parking Spaces: 3
Fees
Tax Year: 2023
Tax Legal Description: Part of Block 3, Pl 51M-1234 designated as Part 6
Additional Mo Fees: 144
Highlights
Feature: Hospital
Feature: Lake Access
Feature: Library
Feature: Park
Feature: Public Transit
Feature: School
Land
Cross Street: Fox - Quarry
Municipality District: Penetanguishene
Fronting On: West
Parcel Number: 584350210
Parcel of Tied Land: Y
Pool: None
Sewer: Sewers
Lot Depth: 36 Metres
Lot Frontage: 19.1 Metres
Lot Irregularities: Irregular
Zoning: R2
Rooms
Room details for 30 Quarry Road, Penetanguishene
| Type | Dimensions | Description |
|---|---|---|
| Living Main | 3.95 x 4.00 | Hardwood Floor, Gas Fireplace, O/Looks Backyard |
| Dining Main | 3.90 x 4.30 | Hardwood Floor, Pot Lights, Open Concept |
| Kitchen Main | 3.25 x 4.30 | Hardwood Floor, Centre Island, O/Looks Dining |
| Family Main | 3.40 x 4.10 | Hardwood Floor, Casement Windows, Walk-Out |
| Prim Bdrm Main | 3.20 x 3.65 | 3 Pc Ensuite, Double Sink, His/Hers Closets |
| 2nd Br 2nd | 3.05 x 5.05 | Double Closet, West View, Broadloom |
| 3rd Br 2nd | 2.80 x 2.90 | His/Hers Closets, Broadloom |
| XXXXXXXX | XXX XX, XXXX |
XXXX XXX XXXX |
$XXX,XXX |
| XXX XX, XXXX |
XXXXXX XXX XXXX |
$XXX,XXX | |
| XXXXXXXX | XXX XX, XXXX |
XXXXXXXX XXX XXXX |
|
| XXX XX, XXXX |
XXXXXX XXX XXXX |
$XXX,XXX |
| XXXXXXXX XXXX | XXX XX, XXXX | $849,900 XXX XXXX |
| XXXXXXXX XXXXXX | XXX XX, XXXX | $849,900 XXX XXXX |
| XXXXXXXX XXXXXXXX | XXX XX, XXXX | XXX XXXX |
| XXXXXXXX XXXXXX | XXX XX, XXXX | $895,000 XXX XXXX |
Car-Dependent
- Almost all errands require a car.

École élémentaire publique L'Héritage
Elementary: PublicChar-Lan Intermediate School
Elementary: PublicSt Peter's School
Elementary: CatholicHoly Trinity Catholic Elementary School
Elementary: CatholicÉcole élémentaire catholique de l'Ange-Gardien
Elementary: CatholicWilliamstown Public School
Elementary: PublicÉcole secondaire publique L'Héritage
Secondary: PublicCharlottenburgh and Lancaster District High School
Secondary: PublicSt Lawrence Secondary School
Secondary: PublicÉcole secondaire catholique La Citadelle
Secondary: CatholicHoly Trinity Catholic Secondary School
Secondary: CatholicCornwall Collegiate and Vocational School
Secondary: Public

