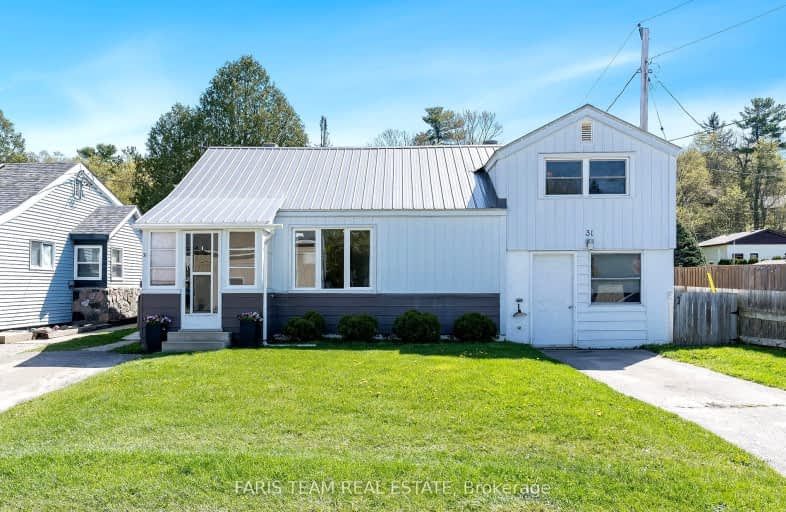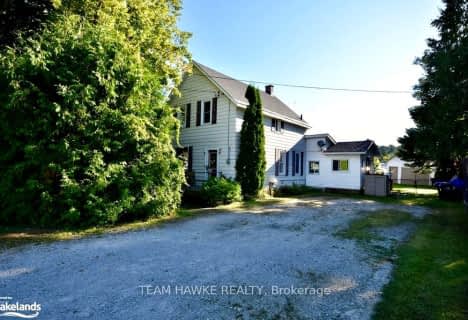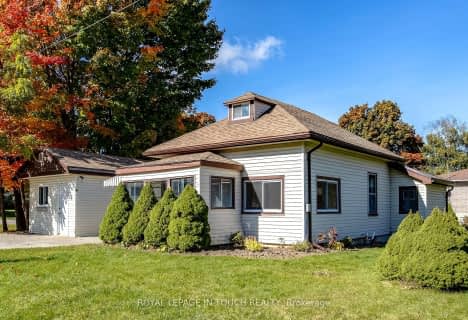
Very Walkable
- Most errands can be accomplished on foot.
Somewhat Bikeable
- Most errands require a car.

École élémentaire Le Caron
Elementary: PublicÉcole publique Saint-Joseph
Elementary: PublicSt Ann's Separate School
Elementary: CatholicCanadian Martyrs Catholic School
Elementary: CatholicBurkevale Protestant Separate School
Elementary: Protestant SeparateJames Keating Public School
Elementary: PublicGeorgian Bay District Secondary School
Secondary: PublicNorth Simcoe Campus
Secondary: PublicÉcole secondaire Le Caron
Secondary: PublicStayner Collegiate Institute
Secondary: PublicElmvale District High School
Secondary: PublicSt Theresa's Separate School
Secondary: Catholic-
Penetanguishene Parc Memorial Park
121 Main St, Penetanguishene ON L9M 1L5 0.63km -
Penetanguishene Rotary Park
L9M Penetanguishene, Penetanguishene ON 0.43km -
Tom Mccullough Park
Gawley Dr, Midland ON 2.64km
-
Meridian Credit Union ATM
7 Poyntz St, Penetanguishene ON L9M 1M3 0.74km -
TD Canada Trust ATM
2 Poyntz St, Penetanguishene ON L9M 1M2 0.86km -
TD Bank Financial Group
117 Poyntz St, Penetanguishene ON L9M 1P4 0.86km
- 2 bath
- 2 bed
- 2000 sqft
46 Byrnes Crescent, Penetanguishene, Ontario • L9M 1V9 • Penetanguishene
- 2 bath
- 3 bed
- 700 sqft
42 Poyntz Street, Penetanguishene, Ontario • L9M 1N4 • Penetanguishene
- 2 bath
- 3 bed
- 1500 sqft
84 Poyntz Street, Penetanguishene, Ontario • L9M 1N9 • Penetanguishene









