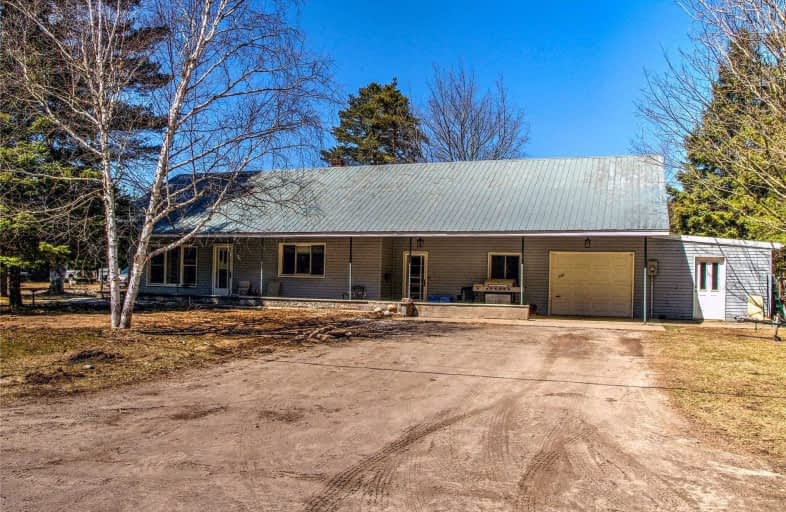Sold on May 13, 2020
Note: Property is not currently for sale or for rent.

-
Type: Detached
-
Style: 1 1/2 Storey
-
Size: 2500 sqft
-
Lot Size: 250 x 230 Feet
-
Age: No Data
-
Taxes: $2,490 per year
-
Days on Site: 19 Days
-
Added: Apr 24, 2020 (2 weeks on market)
-
Updated:
-
Last Checked: 6 hours ago
-
MLS®#: S4748209
-
Listed By: Royal lepage locations north, brokerage
2900 Sqft Of Living Space Sits On A 1.3 Acre Property. 4 Bdrms Including The Option For Main Flr Mstr & 2 Baths. 2nd Lvl Offers 2 Huge Bdrms & A Partially Fin Bsmt W/Rec Rm & Family Rm, Den, & Cold Rm. Attached 1 Car Grg W/Inside Entry & Walkthru To A 23X11Ft Workshop. Plus Detached 30X50 Propane Heated & Insulated Shop. Other Upgrades Include Steel Roof, Uv Filtration System, An Oversized Kitchen, Tons Of Storage Space & Two Driveway Entrances.
Extras
Inclusions: Dryer, Refrigerator, Stove, Washer, Hot Water Tank Owned Exclusions: Tenant Belongings
Property Details
Facts for 330 Concession Road 13 East, Penetanguishene
Status
Days on Market: 19
Last Status: Sold
Sold Date: May 13, 2020
Closed Date: Jun 15, 2020
Expiry Date: Sep 30, 2020
Sold Price: $495,000
Unavailable Date: May 13, 2020
Input Date: Apr 24, 2020
Property
Status: Sale
Property Type: Detached
Style: 1 1/2 Storey
Size (sq ft): 2500
Area: Penetanguishene
Community: Penetanguishene
Availability Date: Tba
Inside
Bedrooms: 4
Bathrooms: 2
Kitchens: 1
Rooms: 7
Den/Family Room: No
Air Conditioning: None
Fireplace: No
Laundry Level: Main
Washrooms: 2
Building
Basement: Full
Basement 2: Part Fin
Heat Type: Forced Air
Heat Source: Oil
Exterior: Vinyl Siding
Water Supply: Well
Special Designation: Unknown
Other Structures: Garden Shed
Other Structures: Workshop
Parking
Driveway: Pvt Double
Garage Spaces: 1
Garage Type: Attached
Covered Parking Spaces: 8
Total Parking Spaces: 9
Fees
Tax Year: 2020
Tax Legal Description: Pt Lt 10 Con 13 Tiny Pt 1 & 2, 51R7805; Tiny
Taxes: $2,490
Highlights
Feature: Hospital
Feature: Level
Feature: Place Of Worship
Land
Cross Street: Cty Rd 6 To Conc Rd
Municipality District: Penetanguishene
Fronting On: North
Parcel Number: 584060302
Pool: None
Sewer: Septic
Lot Depth: 230 Feet
Lot Frontage: 250 Feet
Zoning: Rr
Additional Media
- Virtual Tour: https://youriguide.com/330_concession_rd_13_e_tiny_on
Rooms
Room details for 330 Concession Road 13 East, Penetanguishene
| Type | Dimensions | Description |
|---|---|---|
| Living Main | 5.47 x 3.50 | |
| Kitchen Main | 5.43 x 4.69 | |
| Dining Main | 3.55 x 3.56 | |
| Br Main | 3.43 x 3.48 | |
| Br Main | 3.32 x 4.05 | |
| Br 2nd | 9.22 x 4.74 | |
| Br 2nd | 7.62 x 4.74 | |
| Rec Bsmt | 3.38 x 4.49 | |
| Family Bsmt | 5.35 x 4.44 | |
| Den Bsmt | 3.42 x 3.47 | |
| Utility Bsmt | 7.26 x 3.45 |
| XXXXXXXX | XXX XX, XXXX |
XXXX XXX XXXX |
$XXX,XXX |
| XXX XX, XXXX |
XXXXXX XXX XXXX |
$XXX,XXX |
| XXXXXXXX XXXX | XXX XX, XXXX | $495,000 XXX XXXX |
| XXXXXXXX XXXXXX | XXX XX, XXXX | $469,900 XXX XXXX |

École élémentaire Le Caron
Elementary: PublicÉcole publique Saint-Joseph
Elementary: PublicSt Ann's Separate School
Elementary: CatholicCanadian Martyrs Catholic School
Elementary: CatholicBurkevale Protestant Separate School
Elementary: Protestant SeparateJames Keating Public School
Elementary: PublicGeorgian Bay District Secondary School
Secondary: PublicNorth Simcoe Campus
Secondary: PublicCollingwood Campus
Secondary: PublicÉcole secondaire Le Caron
Secondary: PublicElmvale District High School
Secondary: PublicSt Theresa's Separate School
Secondary: Catholic

