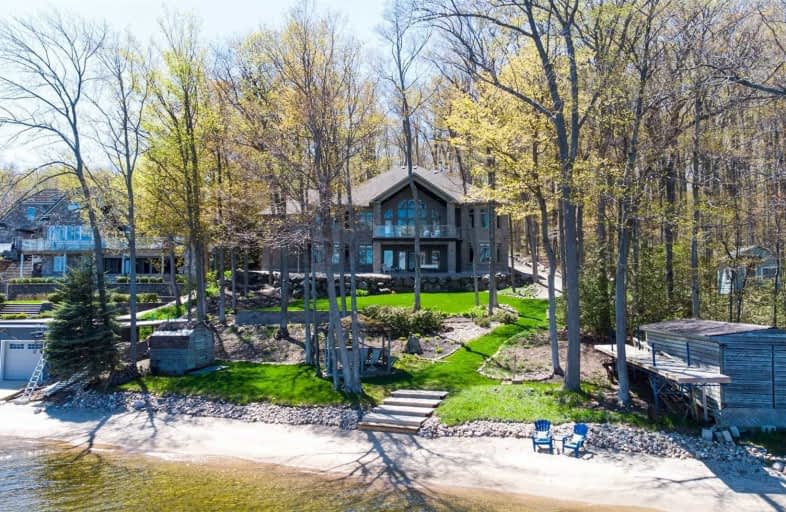
Video Tour

ÉÉC Saint-Louis
Elementary: Catholic
4.38 km
St Ann's Separate School
Elementary: Catholic
4.93 km
Sacred Heart School
Elementary: Catholic
5.02 km
Bayview Public School
Elementary: Public
6.20 km
Huron Park Public School
Elementary: Public
6.10 km
Mundy's Bay Elementary Public School
Elementary: Public
6.26 km
Georgian Bay District Secondary School
Secondary: Public
6.73 km
North Simcoe Campus
Secondary: Public
7.04 km
École secondaire Le Caron
Secondary: Public
6.96 km
Elmvale District High School
Secondary: Public
24.31 km
St Joseph's Separate School
Secondary: Catholic
45.26 km
St Theresa's Separate School
Secondary: Catholic
6.51 km


