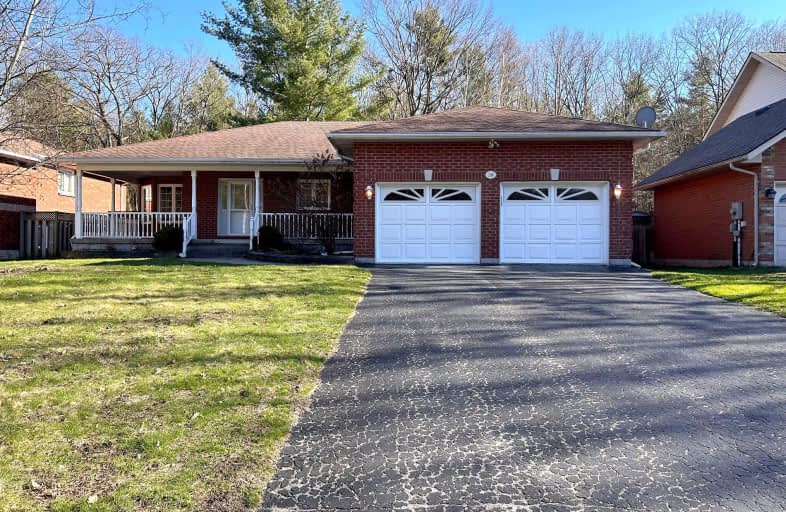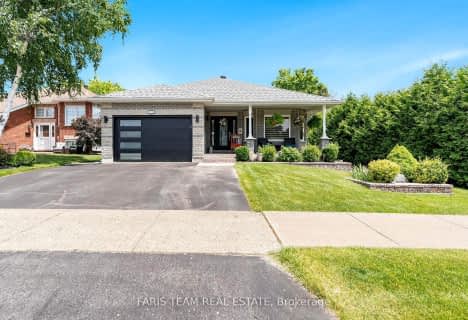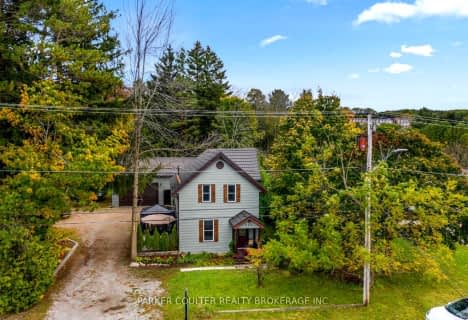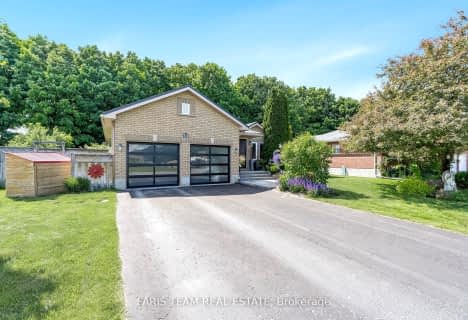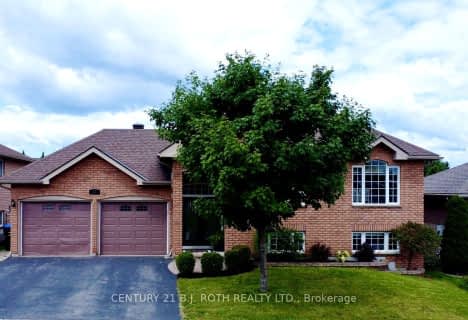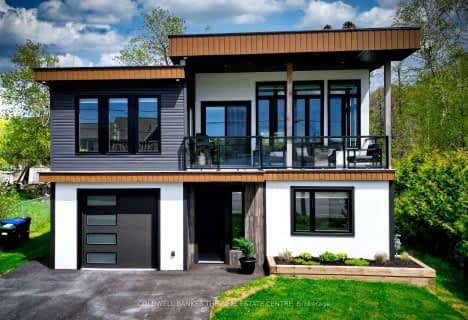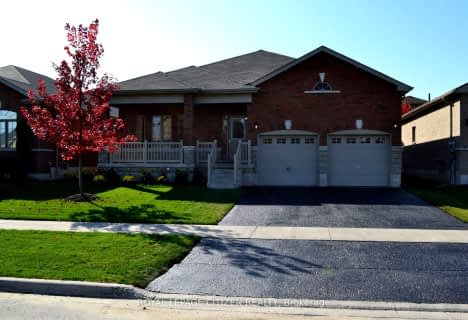Car-Dependent
- Almost all errands require a car.
Somewhat Bikeable
- Most errands require a car.

École publique Saint-Joseph
Elementary: PublicÉÉC Saint-Louis
Elementary: CatholicSt Ann's Separate School
Elementary: CatholicCanadian Martyrs Catholic School
Elementary: CatholicBurkevale Protestant Separate School
Elementary: Protestant SeparateJames Keating Public School
Elementary: PublicGeorgian Bay District Secondary School
Secondary: PublicNorth Simcoe Campus
Secondary: PublicÉcole secondaire Le Caron
Secondary: PublicStayner Collegiate Institute
Secondary: PublicElmvale District High School
Secondary: PublicSt Theresa's Separate School
Secondary: Catholic-
Penetanguishene Parc Memorial Park
121 Main St, Penetanguishene ON L9M 1L5 2.16km -
Penetanguishene Rotary Park
L9M Penetanguishene, Penetanguishene ON 1.88km -
Tom Mccullough Park
Gawley Dr, Midland ON 2.62km
-
Scotiabank
135 Main St, Penetanguishene ON L9M 1L7 2.25km -
Meridian Credit Union ATM
7 Poyntz St, Penetanguishene ON L9M 1M3 2.29km -
TD Bank Financial Group
117 Poyntz St, Penetanguishene ON L9M 1P4 2.38km
- 2 bath
- 3 bed
- 1500 sqft
9 Anne Street, Penetanguishene, Ontario • L9M 1K5 • Penetanguishene
- 1 bath
- 4 bed
- 1100 sqft
13 James Street, Penetanguishene, Ontario • L9M 2G7 • Penetanguishene
- 2 bath
- 4 bed
- 2000 sqft
205 Fox Street, Penetanguishene, Ontario • L9M 1E7 • Penetanguishene
- 3 bath
- 3 bed
- 1500 sqft
72 Oxley Drive, Penetanguishene, Ontario • L9M 1W4 • Penetanguishene
- 2 bath
- 3 bed
- 1100 sqft
33 Charles Street, Penetanguishene, Ontario • L9M 2G7 • Penetanguishene
- 3 bath
- 4 bed
- 2000 sqft
171 Fox Street, Penetanguishene, Ontario • L9M 1E7 • Penetanguishene
- 3 bath
- 3 bed
- 1500 sqft
80 Bellisle Road, Penetanguishene, Ontario • L9M 0V6 • Penetanguishene
