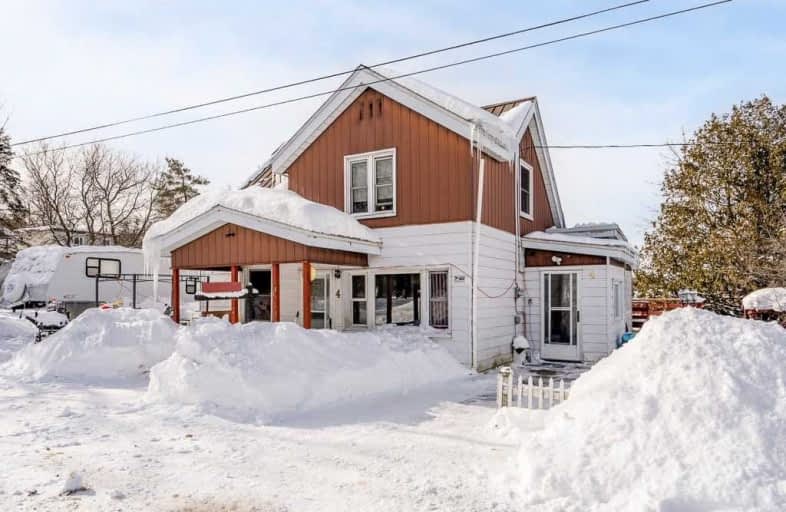Sold on Mar 16, 2021
Note: Property is not currently for sale or for rent.

-
Type: Detached
-
Style: 1 1/2 Storey
-
Size: 1100 sqft
-
Lot Size: 145 x 104 Feet
-
Age: 31-50 years
-
Taxes: $1,928 per year
-
Days on Site: 24 Days
-
Added: Feb 19, 2021 (3 weeks on market)
-
Updated:
-
Last Checked: 4 hours ago
-
MLS®#: S5121462
-
Listed By: Keller williams experience realty, brokerage
Priced To Move. Tucked Away On A Secluded Lane Just Steps To Downtown Shops And Water. This 1.5 Storey, 4 Bedroom Home Boasts An Extra Large In Town Lot With Plenty Of Potential. Park The Boat Minutes Away At The Marina Or Hit The Trails On Your Sled. Make This One Your Own.
Property Details
Facts for 4 Tessier Drive, Penetanguishene
Status
Days on Market: 24
Last Status: Sold
Sold Date: Mar 16, 2021
Closed Date: Apr 30, 2021
Expiry Date: Jun 30, 2021
Sold Price: $260,000
Unavailable Date: Mar 16, 2021
Input Date: Feb 19, 2021
Prior LSC: Listing with no contract changes
Property
Status: Sale
Property Type: Detached
Style: 1 1/2 Storey
Size (sq ft): 1100
Age: 31-50
Area: Penetanguishene
Community: Penetanguishene
Availability Date: Flexible
Assessment Amount: $134,000
Assessment Year: 2016
Inside
Bedrooms: 4
Bathrooms: 1
Kitchens: 1
Rooms: 8
Den/Family Room: No
Air Conditioning: None
Fireplace: No
Washrooms: 1
Utilities
Electricity: Available
Gas: No
Cable: Available
Telephone: Available
Building
Basement: Crawl Space
Basement 2: Unfinished
Heat Type: Baseboard
Heat Source: Electric
Exterior: Alum Siding
Water Supply: Municipal
Special Designation: Unknown
Parking
Driveway: Private
Garage Type: None
Covered Parking Spaces: 2
Total Parking Spaces: 2
Fees
Tax Year: 2020
Tax Legal Description: Pt Lt 3 N/S Water Street Pl 9 Penetangsuishene As
Taxes: $1,928
Highlights
Feature: Arts Centre
Feature: Beach
Feature: Golf
Feature: Hospital
Feature: Library
Land
Cross Street: Main St / Tessier Dr
Municipality District: Penetanguishene
Fronting On: West
Parcel Number: 584320118
Pool: None
Sewer: Sewers
Lot Depth: 104 Feet
Lot Frontage: 145 Feet
Acres: < .50
Zoning: Res
Rooms
Room details for 4 Tessier Drive, Penetanguishene
| Type | Dimensions | Description |
|---|---|---|
| Living Main | 2.94 x 4.26 | |
| Dining Main | 3.81 x 2.79 | |
| Kitchen Main | 3.53 x 3.45 | |
| Laundry Main | 2.61 x 2.64 | |
| Br Main | 3.14 x 2.81 | |
| Bathroom Main | - | 4 Pc Bath |
| 2nd Br 2nd | 2.84 x 2.79 | |
| 3rd Br 2nd | 3.96 x 2.48 | |
| 4th Br 2nd | 3.04 x 2.94 |
| XXXXXXXX | XXX XX, XXXX |
XXXX XXX XXXX |
$XXX,XXX |
| XXX XX, XXXX |
XXXXXX XXX XXXX |
$XXX,XXX |
| XXXXXXXX XXXX | XXX XX, XXXX | $260,000 XXX XXXX |
| XXXXXXXX XXXXXX | XXX XX, XXXX | $299,000 XXX XXXX |

École élémentaire Le Caron
Elementary: PublicÉcole publique Saint-Joseph
Elementary: PublicSt Ann's Separate School
Elementary: CatholicCanadian Martyrs Catholic School
Elementary: CatholicBurkevale Protestant Separate School
Elementary: Protestant SeparateJames Keating Public School
Elementary: PublicGeorgian Bay District Secondary School
Secondary: PublicNorth Simcoe Campus
Secondary: PublicÉcole secondaire Le Caron
Secondary: PublicStayner Collegiate Institute
Secondary: PublicElmvale District High School
Secondary: PublicSt Theresa's Separate School
Secondary: Catholic

