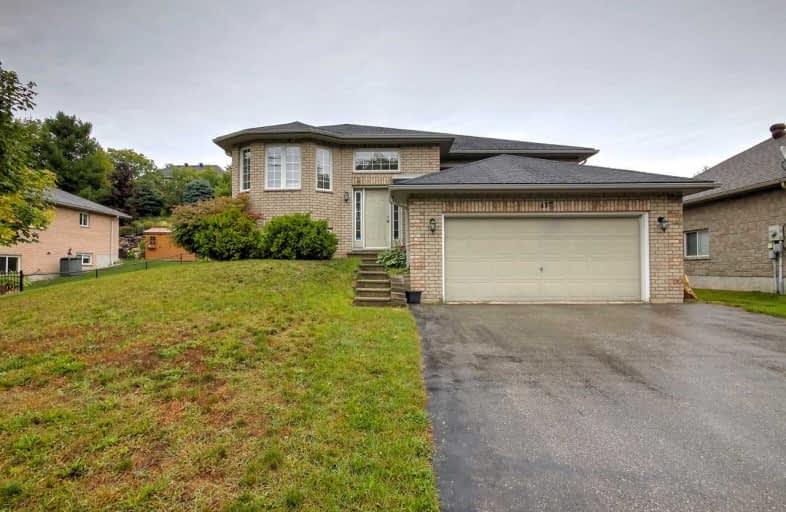Sold on Sep 12, 2019
Note: Property is not currently for sale or for rent.

-
Type: Detached
-
Style: Bungalow-Raised
-
Lot Size: 74.8 x 131.23 Feet
-
Age: 16-30 years
-
Taxes: $3,784 per year
-
Days on Site: 3 Days
-
Added: Sep 12, 2019 (3 days on market)
-
Updated:
-
Last Checked: 6 hours ago
-
MLS®#: S4571031
-
Listed By: Keller williams experience realty, brokerage
Welcome Home In Penetanguishene. This 5 Bed, 3 Bath, All Brick Raised Bungalow Is Fully Finished Built In 2004 And Lies On A 75 X 131 Ft Lot Featuring Inside Entry From Garage, Master Ensuite, Eat In Kitchen, Back Deck To Enjoy, An Open Living Space And Second Living Space In The Basement. Hurry And Call Today, This Home Is Priced To Move! Note: ** Sq. Ft. Measures On Realtor.Ca Are Exterior, Not Interior. ** 24 Hours Irrevocable On All Offers *
Extras
Legal Cont- ,Penetanguishene.
Property Details
Facts for 437 Murray Road, Penetanguishene
Status
Days on Market: 3
Last Status: Sold
Sold Date: Sep 12, 2019
Closed Date: Nov 01, 2019
Expiry Date: Feb 14, 2020
Sold Price: $375,000
Unavailable Date: Sep 12, 2019
Input Date: Sep 09, 2019
Prior LSC: Listing with no contract changes
Property
Status: Sale
Property Type: Detached
Style: Bungalow-Raised
Age: 16-30
Area: Penetanguishene
Community: Penetanguishene
Availability Date: Flexible
Assessment Amount: $268,250
Assessment Year: 2019
Inside
Bedrooms: 3
Bedrooms Plus: 2
Bathrooms: 3
Kitchens: 1
Rooms: 9
Den/Family Room: Yes
Air Conditioning: None
Fireplace: No
Washrooms: 3
Utilities
Electricity: Yes
Gas: Yes
Cable: Yes
Telephone: Yes
Building
Basement: Finished
Basement 2: Full
Heat Type: Forced Air
Heat Source: Gas
Exterior: Brick
Water Supply: Municipal
Special Designation: Unknown
Parking
Driveway: Pvt Double
Garage Spaces: 1
Garage Type: Attached
Covered Parking Spaces: 4
Total Parking Spaces: 5
Fees
Tax Year: 2019
Tax Legal Description: Lot 3, Plan 51M715,
Taxes: $3,784
Highlights
Feature: Park
Feature: School
Land
Cross Street: Murray/Thompson
Municipality District: Penetanguishene
Fronting On: East
Parcel Number: 584410314
Pool: None
Sewer: Sewers
Lot Depth: 131.23 Feet
Lot Frontage: 74.8 Feet
Acres: < .50
Rooms
Room details for 437 Murray Road, Penetanguishene
| Type | Dimensions | Description |
|---|---|---|
| Living Main | 5.94 x 3.53 | |
| Kitchen Main | 5.18 x 3.56 | |
| Br Main | 3.35 x 3.43 | |
| 2nd Br Main | 3.43 x 3.40 | |
| 3rd Br Main | 2.95 x 2.67 | |
| Bathroom Main | - | 4 Pc Ensuite |
| Bathroom Main | - | 4 Pc Bath |
| Family Bsmt | 6.53 x 3.30 | |
| 4th Br Bsmt | 3.48 x 3.15 | |
| 5th Br Bsmt | 4.19 x 3.12 | |
| Laundry Bsmt | 2.64 x 4.34 | |
| Bathroom Bsmt | - | 4 Pc Bath |
| XXXXXXXX | XXX XX, XXXX |
XXXX XXX XXXX |
$XXX,XXX |
| XXX XX, XXXX |
XXXXXX XXX XXXX |
$XXX,XXX |
| XXXXXXXX XXXX | XXX XX, XXXX | $375,000 XXX XXXX |
| XXXXXXXX XXXXXX | XXX XX, XXXX | $374,900 XXX XXXX |

École élémentaire Le Caron
Elementary: PublicÉcole publique Saint-Joseph
Elementary: PublicSt Ann's Separate School
Elementary: CatholicCanadian Martyrs Catholic School
Elementary: CatholicBurkevale Protestant Separate School
Elementary: Protestant SeparateJames Keating Public School
Elementary: PublicGeorgian Bay District Secondary School
Secondary: PublicNorth Simcoe Campus
Secondary: PublicÉcole secondaire Le Caron
Secondary: PublicStayner Collegiate Institute
Secondary: PublicElmvale District High School
Secondary: PublicSt Theresa's Separate School
Secondary: Catholic

