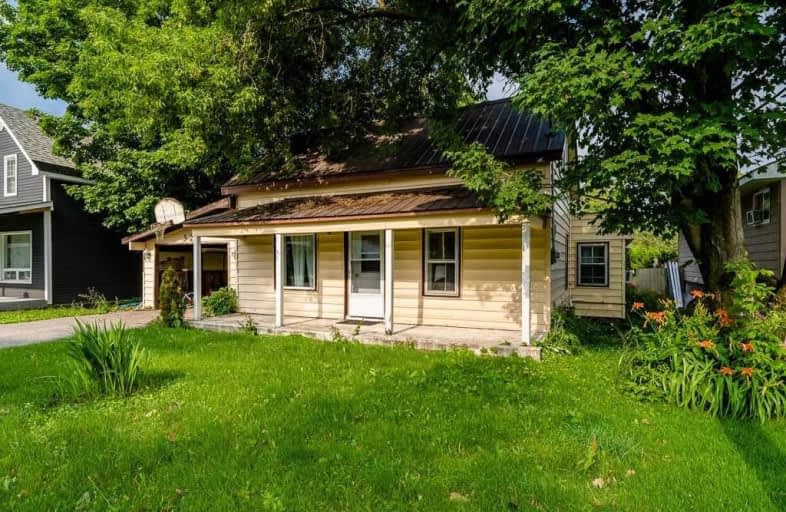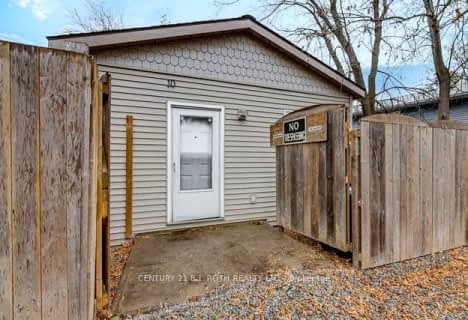Sold on Jul 19, 2021
Note: Property is not currently for sale or for rent.

-
Type: Detached
-
Style: 2-Storey
-
Size: 1500 sqft
-
Lot Size: 55 x 198 Feet
-
Age: 16-30 years
-
Taxes: $2,389 per year
-
Days on Site: 11 Days
-
Added: Jul 08, 2021 (1 week on market)
-
Updated:
-
Last Checked: 2 hours ago
-
MLS®#: S5301281
-
Listed By: Keller williams experience realty, brokerage
Fantastic Starter Home Awaiting Your Finishing Touches! Situated In A Family Friendly Neighborhood.This Property Offers 4 Beds,One Bath,Main Level Laundry&Family Room W/ Gas Fireplace,Covered Front Porch,Grand Deck That Leads Out To A Spacious,Fully Fenced Backyard,Metal Roof & More!Enjoy Its Access To Georgian Bay, Trails,Golf Courses,Parks, Downtown Penetang&All Amenities.Don't Miss Out On This Opportunity!Note: Sq. Ft. Measures On Realtor.Ca Are Exterior.
Extras
(Cont'd)...Penetanguishene; Penetanguishene. Inclusions: Stove, Fridge, Dishwasher. Exclusions: None.
Property Details
Facts for 52 Peel Street, Penetanguishene
Status
Days on Market: 11
Last Status: Sold
Sold Date: Jul 19, 2021
Closed Date: Aug 12, 2021
Expiry Date: Dec 25, 2021
Sold Price: $387,000
Unavailable Date: Jul 19, 2021
Input Date: Jul 08, 2021
Property
Status: Sale
Property Type: Detached
Style: 2-Storey
Size (sq ft): 1500
Age: 16-30
Area: Penetanguishene
Community: Penetanguishene
Availability Date: Flex
Assessment Amount: $166,000
Assessment Year: 2016
Inside
Bedrooms: 2
Bedrooms Plus: 2
Bathrooms: 1
Kitchens: 1
Rooms: 5
Den/Family Room: Yes
Air Conditioning: None
Fireplace: Yes
Laundry Level: Main
Washrooms: 1
Utilities
Electricity: Yes
Gas: Yes
Cable: No
Telephone: Yes
Building
Basement: Crawl Space
Heat Type: Forced Air
Heat Source: Gas
Exterior: Vinyl Siding
Water Supply: Municipal
Special Designation: Unknown
Parking
Driveway: Private
Garage Spaces: 1
Garage Type: Carport
Covered Parking Spaces: 2
Total Parking Spaces: 3
Fees
Tax Year: 2020
Tax Legal Description: N1/2 Lt 4 W/S Pitt St Pl 36 (Cont'd In Extra's)
Taxes: $2,389
Highlights
Feature: Beach
Feature: Fenced Yard
Feature: Golf
Feature: Marina
Feature: Park
Feature: School
Land
Cross Street: Peel St & Burke St
Municipality District: Penetanguishene
Fronting On: West
Parcel Number: 584340141
Pool: None
Sewer: Sewers
Lot Depth: 198 Feet
Lot Frontage: 55 Feet
Acres: < .50
Waterfront: None
Rooms
Room details for 52 Peel Street, Penetanguishene
| Type | Dimensions | Description |
|---|---|---|
| Living Main | 4.19 x 4.88 | |
| Rec Main | 3.84 x 4.67 | |
| Kitchen Main | 1.22 x 3.05 | |
| Br Main | 3.05 x 4.39 | |
| 2nd Br Main | 2.51 x 4.34 | |
| 3rd Br 2nd | 3.48 x 3.66 | |
| 4th Br 2nd | 2.64 x 4.27 | |
| Bathroom 2nd | - | 4 Pc Bath |
| XXXXXXXX | XXX XX, XXXX |
XXXX XXX XXXX |
$XXX,XXX |
| XXX XX, XXXX |
XXXXXX XXX XXXX |
$XXX,XXX |
| XXXXXXXX XXXX | XXX XX, XXXX | $387,000 XXX XXXX |
| XXXXXXXX XXXXXX | XXX XX, XXXX | $299,900 XXX XXXX |

École élémentaire Le Caron
Elementary: PublicÉcole publique Saint-Joseph
Elementary: PublicSt Ann's Separate School
Elementary: CatholicCanadian Martyrs Catholic School
Elementary: CatholicBurkevale Protestant Separate School
Elementary: Protestant SeparateJames Keating Public School
Elementary: PublicGeorgian Bay District Secondary School
Secondary: PublicNorth Simcoe Campus
Secondary: PublicÉcole secondaire Le Caron
Secondary: PublicStayner Collegiate Institute
Secondary: PublicElmvale District High School
Secondary: PublicSt Theresa's Separate School
Secondary: Catholic- 1 bath
- 2 bed
10 Levi Simon Trail, Penetanguishene, Ontario • L9M 1A4 • Penetanguishene



