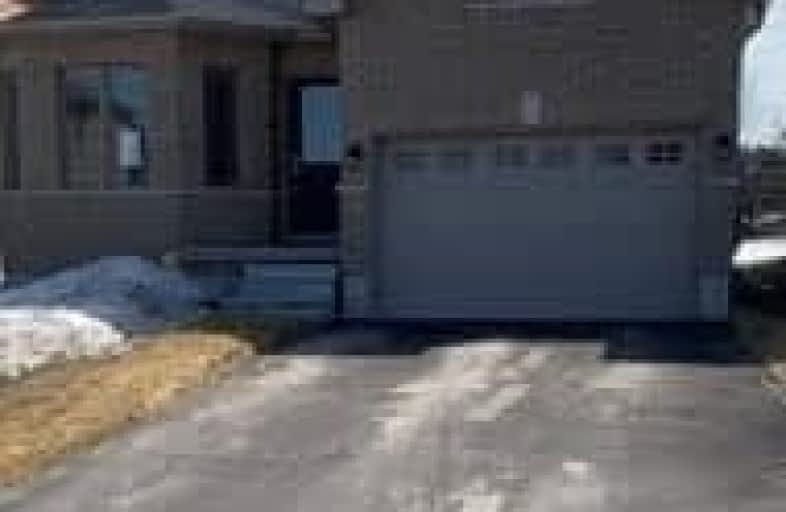
École élémentaire Le Caron
Elementary: Public
0.37 km
École publique Saint-Joseph
Elementary: Public
0.49 km
St Ann's Separate School
Elementary: Catholic
1.71 km
Canadian Martyrs Catholic School
Elementary: Catholic
0.37 km
Burkevale Protestant Separate School
Elementary: Protestant Separate
1.61 km
James Keating Public School
Elementary: Public
1.54 km
Georgian Bay District Secondary School
Secondary: Public
3.39 km
North Simcoe Campus
Secondary: Public
5.72 km
École secondaire Le Caron
Secondary: Public
0.43 km
Stayner Collegiate Institute
Secondary: Public
39.35 km
Elmvale District High School
Secondary: Public
20.96 km
St Theresa's Separate School
Secondary: Catholic
5.59 km



