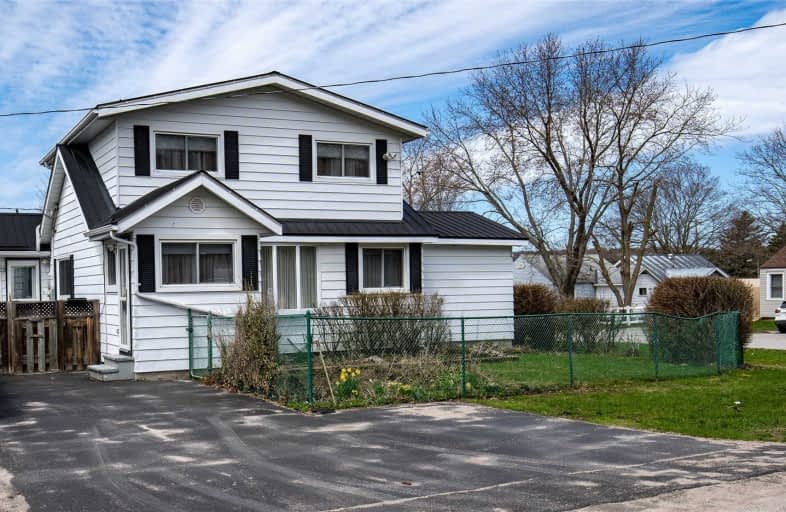Sold on May 20, 2019
Note: Property is not currently for sale or for rent.

-
Type: Detached
-
Style: 1 1/2 Storey
-
Size: 1500 sqft
-
Lot Size: 62 x 92 Feet
-
Age: 51-99 years
-
Taxes: $2,211 per year
-
Days on Site: 12 Days
-
Added: Sep 07, 2019 (1 week on market)
-
Updated:
-
Last Checked: 6 hours ago
-
MLS®#: S4444602
-
Listed By: Century 21 b.j. roth realty ltd., brokerage
Take A Look At Where You Could Be Living Next! One Owner Since 1977 Says A Lot For This Location! 3 Bdrms Upstairs With Sprawling Main Level Boasting Liv Rm, Din Rm, Fam Rm & Gorgeous Sunroom With Gleaming Wood Floors. There Is Opportunity To Make A Main Floor Bedrm If Needed. Laundry Room Just Off The Kitchen For Convenience & Two Handy Foyer Entrances Allows Family & Friends To Pile In Without Being Crowded. Fenced Yard & Loaded With Storage Space.
Extras
Walk To Waterfront And Trail System. Incl. Fridge, Stove, Dishwasher, 2nd Fridge & Freezer. Hot Water Tank Owned.
Property Details
Facts for 6 Victory Crescent, Penetanguishene
Status
Days on Market: 12
Last Status: Sold
Sold Date: May 20, 2019
Closed Date: Jul 05, 2019
Expiry Date: Aug 30, 2019
Sold Price: $275,000
Unavailable Date: May 20, 2019
Input Date: May 09, 2019
Property
Status: Sale
Property Type: Detached
Style: 1 1/2 Storey
Size (sq ft): 1500
Age: 51-99
Area: Penetanguishene
Community: Penetanguishene
Assessment Amount: $154,000
Assessment Year: 2016
Inside
Bedrooms: 3
Bathrooms: 1
Kitchens: 1
Rooms: 12
Den/Family Room: Yes
Air Conditioning: Window Unit
Fireplace: Yes
Laundry Level: Main
Central Vacuum: Y
Washrooms: 1
Utilities
Electricity: Yes
Gas: Yes
Cable: Available
Telephone: Available
Building
Basement: Crawl Space
Heat Type: Forced Air
Heat Source: Gas
Exterior: Alum Siding
Elevator: N
Water Supply: Municipal
Special Designation: Unknown
Other Structures: Garden Shed
Retirement: N
Parking
Driveway: Pvt Double
Garage Type: None
Covered Parking Spaces: 2
Total Parking Spaces: 2
Fees
Tax Year: 2018
Tax Legal Description: Lot 21, Plan 927
Taxes: $2,211
Highlights
Feature: Marina
Feature: Place Of Worship
Feature: Public Transit
Feature: Rec Centre
Feature: School
Feature: School Bus Route
Land
Cross Street: Fox Street & Victory
Municipality District: Penetanguishene
Fronting On: West
Parcel Number: 584380026
Pool: None
Sewer: Sewers
Lot Depth: 92 Feet
Lot Frontage: 62 Feet
Lot Irregularities: 68.93 X 81.90 X 62.65
Zoning: R2
Waterfront: None
Additional Media
- Virtual Tour: http://spotlight.century21.ca/penetanguishene-real-estate/6-victory-crescent/unbranded/
Rooms
Room details for 6 Victory Crescent, Penetanguishene
| Type | Dimensions | Description |
|---|---|---|
| Foyer Main | 1.67 x 2.83 | |
| Kitchen Main | 2.37 x 3.35 | |
| Dining Main | 2.77 x 3.41 | Hardwood Floor |
| Living Main | 5.97 x 3.41 | Hardwood Floor |
| Family Main | 3.53 x 3.38 | Hardwood Floor |
| Laundry Main | 1.70 x 2.74 | |
| Sunroom Main | 3.47 x 3.74 | Hardwood Floor |
| Breakfast Main | 2.83 x 2.92 | |
| Foyer Main | 1.43 x 2.28 | |
| Master 2nd | 5.48 x 3.08 | Broadloom |
| 2nd Br 2nd | 4.11 x 2.37 | Broadloom |
| 3rd Br 2nd | 1.73 x 2.56 | Broadloom |
| XXXXXXXX | XXX XX, XXXX |
XXXX XXX XXXX |
$XXX,XXX |
| XXX XX, XXXX |
XXXXXX XXX XXXX |
$XXX,XXX |
| XXXXXXXX XXXX | XXX XX, XXXX | $275,000 XXX XXXX |
| XXXXXXXX XXXXXX | XXX XX, XXXX | $279,900 XXX XXXX |

École publique Saint-Joseph
Elementary: PublicÉÉC Saint-Louis
Elementary: CatholicSt Ann's Separate School
Elementary: CatholicCanadian Martyrs Catholic School
Elementary: CatholicBurkevale Protestant Separate School
Elementary: Protestant SeparateJames Keating Public School
Elementary: PublicGeorgian Bay District Secondary School
Secondary: PublicNorth Simcoe Campus
Secondary: PublicÉcole secondaire Le Caron
Secondary: PublicStayner Collegiate Institute
Secondary: PublicElmvale District High School
Secondary: PublicSt Theresa's Separate School
Secondary: Catholic

