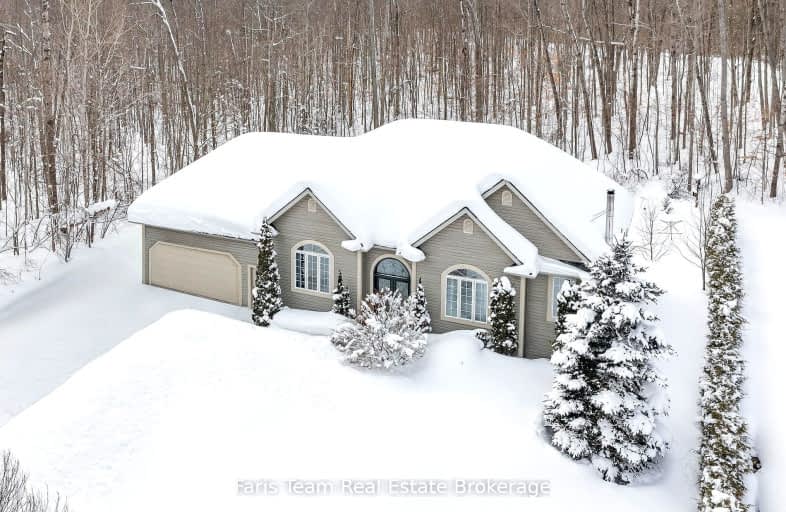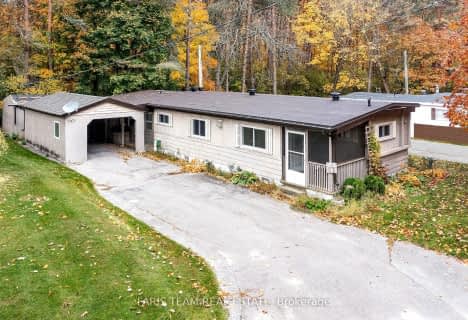
Car-Dependent
- Almost all errands require a car.
Somewhat Bikeable
- Most errands require a car.

ÉÉC Saint-Louis
Elementary: CatholicSt Ann's Separate School
Elementary: CatholicSacred Heart School
Elementary: CatholicJames Keating Public School
Elementary: PublicHuron Park Public School
Elementary: PublicMundy's Bay Elementary Public School
Elementary: PublicGeorgian Bay District Secondary School
Secondary: PublicNorth Simcoe Campus
Secondary: PublicÉcole secondaire Le Caron
Secondary: PublicElmvale District High School
Secondary: PublicSt Joseph's Separate School
Secondary: CatholicSt Theresa's Separate School
Secondary: Catholic-
Tom Mccullough Park
Gawley Dr, Midland ON 3.83km -
Veterans Park
Midland ON 4.72km -
Harbourside Park
Midland ON 5.23km
-
CIBC
243 King St E, Bowmanville ON L1C 3X1 5.53km -
National Bank of Canada
248 King St, Midland ON L4R 3M3 5.55km -
BMO Bank of Montreal
243 King St, Midland ON L4R 3M4 5.54km








