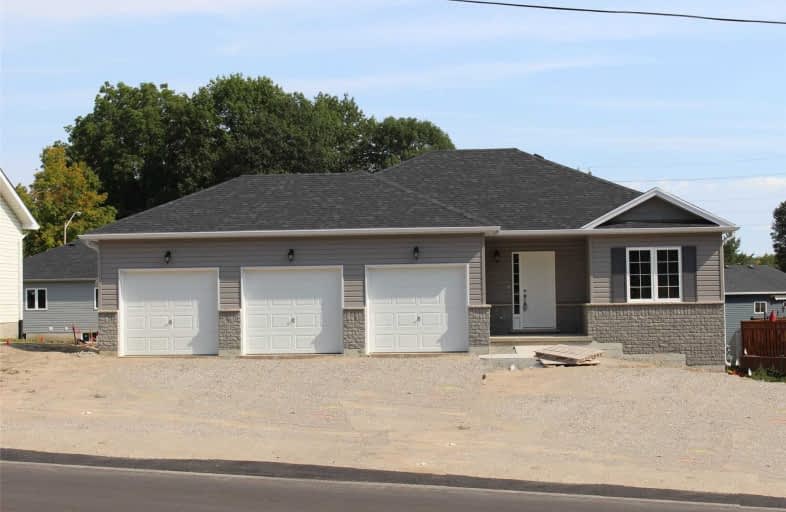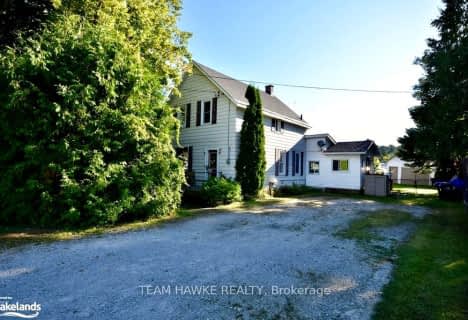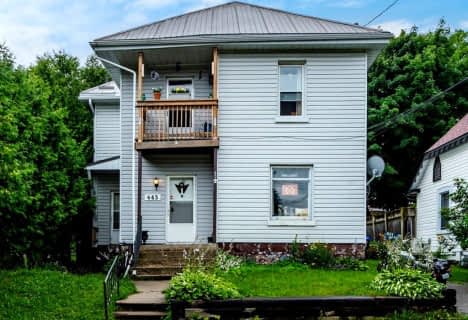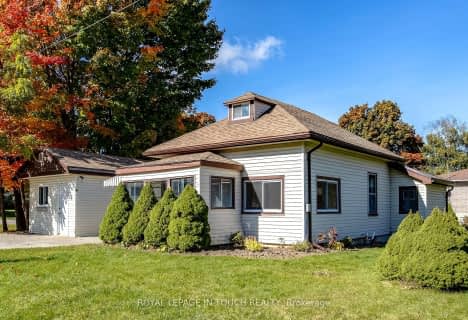
École publique Saint-Joseph
Elementary: Public
1.18 km
ÉÉC Saint-Louis
Elementary: Catholic
1.06 km
St Ann's Separate School
Elementary: Catholic
0.37 km
Canadian Martyrs Catholic School
Elementary: Catholic
1.38 km
Burkevale Protestant Separate School
Elementary: Protestant Separate
0.70 km
James Keating Public School
Elementary: Public
0.08 km
Georgian Bay District Secondary School
Secondary: Public
3.96 km
North Simcoe Campus
Secondary: Public
5.97 km
École secondaire Le Caron
Secondary: Public
1.80 km
Stayner Collegiate Institute
Secondary: Public
40.84 km
Elmvale District High School
Secondary: Public
22.06 km
St Theresa's Separate School
Secondary: Catholic
5.71 km





