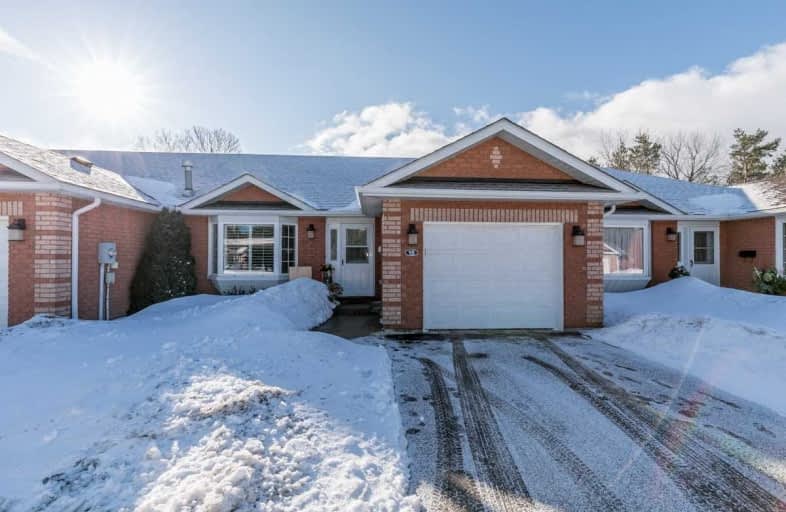Car-Dependent
- Almost all errands require a car.
17
/100
Somewhat Bikeable
- Most errands require a car.
35
/100

École publique Saint-Joseph
Elementary: Public
1.38 km
ÉÉC Saint-Louis
Elementary: Catholic
0.86 km
St Ann's Separate School
Elementary: Catholic
0.33 km
Canadian Martyrs Catholic School
Elementary: Catholic
1.58 km
Burkevale Protestant Separate School
Elementary: Protestant Separate
0.74 km
James Keating Public School
Elementary: Public
0.18 km
Georgian Bay District Secondary School
Secondary: Public
4.07 km
North Simcoe Campus
Secondary: Public
6.04 km
École secondaire Le Caron
Secondary: Public
2.00 km
Stayner Collegiate Institute
Secondary: Public
41.04 km
Elmvale District High School
Secondary: Public
22.22 km
St Theresa's Separate School
Secondary: Catholic
5.76 km
-
Penetanguishene Rotary Park
L9M Penetanguishene, Penetanguishene ON 1.04km -
Tom Mccullough Park
Gawley Dr, Midland ON 2.09km -
Carpenter Park
Midland ON L4R 5K8 3.84km
-
Scotiabank
135 Main St, Penetanguishene ON L9M 1L7 1.06km -
Meridian Credit Union ATM
7 Poyntz St, Penetanguishene ON L9M 1M3 1.14km -
TD Bank Financial Group
117 Poyntz St, Penetanguishene ON L9M 1P4 1.19km


