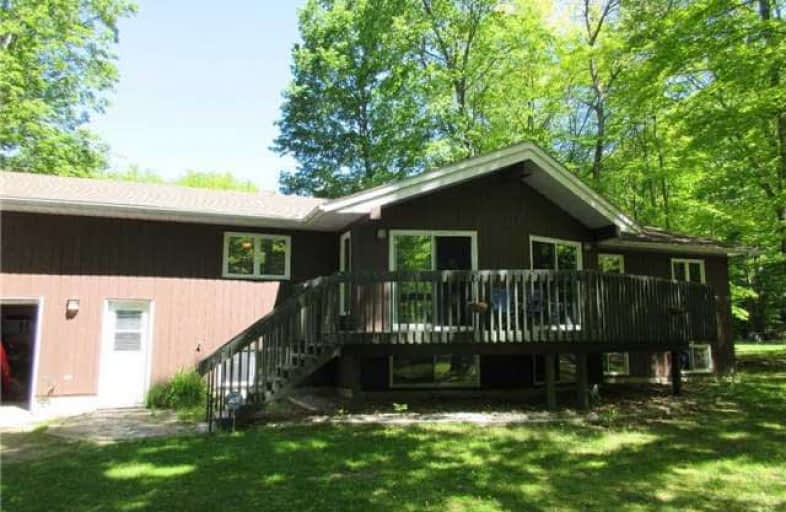Sold on Sep 19, 2017
Note: Property is not currently for sale or for rent.

-
Type: Detached
-
Style: Bungalow-Raised
-
Size: 1500 sqft
-
Lot Size: 235.62 x 100 Feet
-
Age: 31-50 years
-
Taxes: $2,783 per year
-
Days on Site: 41 Days
-
Added: Sep 07, 2019 (1 month on market)
-
Updated:
-
Last Checked: 2 hours ago
-
MLS®#: S3895527
-
Listed By: Century 21 b.j. roth realty ltd., brokerage, brokerage
Very Large Bungalow Close To Thunder Beach, Just Outside Of Penetang. Decks Front And Back With Treed Lot, This 3 + 2 Bed, 3 Bath Home Has A Kitchen Already Started In Lower Level With Separate Basement Entrance. Large Principal Rooms And A Very Private Makes This The Perfect Home For Your Own Hideaway Close To Lake. Water Access Close By For Sunsets And Swimming.
Extras
Fridge, Stove, Washer, Dryer
Property Details
Facts for 90 Silver Birch Drive, Penetanguishene
Status
Days on Market: 41
Last Status: Sold
Sold Date: Sep 19, 2017
Closed Date: Sep 29, 2017
Expiry Date: Oct 31, 2017
Sold Price: $364,000
Unavailable Date: Sep 19, 2017
Input Date: Aug 09, 2017
Property
Status: Sale
Property Type: Detached
Style: Bungalow-Raised
Size (sq ft): 1500
Age: 31-50
Area: Penetanguishene
Community: Penetanguishene
Availability Date: Tba
Inside
Bedrooms: 3
Bedrooms Plus: 3
Bathrooms: 3
Kitchens: 1
Kitchens Plus: 1
Rooms: 6
Den/Family Room: Yes
Air Conditioning: None
Fireplace: Yes
Laundry Level: Main
Washrooms: 3
Utilities
Electricity: Yes
Building
Basement: Finished
Basement 2: Sep Entrance
Heat Type: Baseboard
Heat Source: Electric
Exterior: Wood
Water Supply Type: Drilled Well
Water Supply: Well
Special Designation: Unknown
Other Structures: Garden Shed
Parking
Driveway: Front Yard
Garage Spaces: 1
Garage Type: Attached
Covered Parking Spaces: 6
Total Parking Spaces: 7
Fees
Tax Year: 2016
Tax Legal Description: Lot 11, Plan 1267, Twp Of Tiny, County Of Simcoe
Taxes: $2,783
Highlights
Feature: Beach
Feature: Bush
Feature: Lake Access
Feature: Treed
Land
Cross Street: County Rd 6
Municipality District: Penetanguishene
Fronting On: North
Parcel Number: 584240083
Pool: None
Sewer: Septic
Lot Depth: 100 Feet
Lot Frontage: 235.62 Feet
Zoning: Residential
Water Body Name: Georgian
Water Body Type: Bay
Rooms
Room details for 90 Silver Birch Drive, Penetanguishene
| Type | Dimensions | Description |
|---|---|---|
| Kitchen Main | 3.50 x 4.40 | |
| Dining Main | 3.10 x 3.95 | W/O To Deck |
| Great Rm Main | 5.80 x 5.80 | Fireplace, W/O To Deck, Vaulted Ceiling |
| Master Main | 4.00 x 5.30 | |
| 2nd Br Main | 3.00 x 3.90 | |
| 3rd Br Main | 2.90 x 3.00 | |
| Bathroom Main | 2.40 x 4.00 | |
| Bathroom Main | - | |
| Family Lower | 5.00 x 5.10 | |
| 4th Br Lower | 3.10 x 3.80 | |
| 5th Br Lower | 3.10 x 3.70 | |
| Kitchen Lower | - |
| XXXXXXXX | XXX XX, XXXX |
XXXX XXX XXXX |
$XXX,XXX |
| XXX XX, XXXX |
XXXXXX XXX XXXX |
$XXX,XXX | |
| XXXXXXXX | XXX XX, XXXX |
XXXXXXX XXX XXXX |
|
| XXX XX, XXXX |
XXXXXX XXX XXXX |
$XXX,XXX |
| XXXXXXXX XXXX | XXX XX, XXXX | $364,000 XXX XXXX |
| XXXXXXXX XXXXXX | XXX XX, XXXX | $355,000 XXX XXXX |
| XXXXXXXX XXXXXXX | XXX XX, XXXX | XXX XXXX |
| XXXXXXXX XXXXXX | XXX XX, XXXX | $364,000 XXX XXXX |

École élémentaire Le Caron
Elementary: PublicÉÉC Sainte-Croix
Elementary: CatholicÉcole publique Saint-Joseph
Elementary: PublicCanadian Martyrs Catholic School
Elementary: CatholicBurkevale Protestant Separate School
Elementary: Protestant SeparateJames Keating Public School
Elementary: PublicGeorgian Bay District Secondary School
Secondary: PublicNorth Simcoe Campus
Secondary: PublicCollingwood Campus
Secondary: PublicÉcole secondaire Le Caron
Secondary: PublicElmvale District High School
Secondary: PublicSt Theresa's Separate School
Secondary: Catholic

