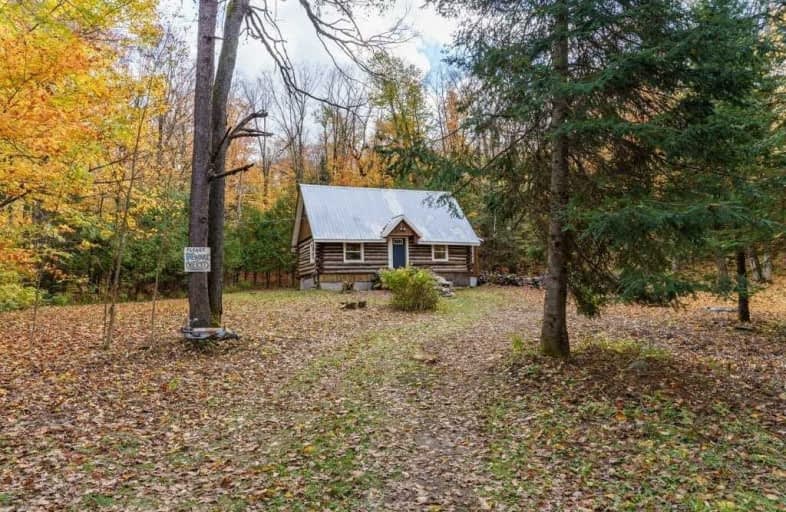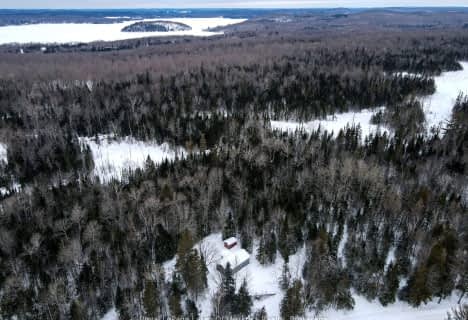Sold on Oct 11, 2020
Note: Property is not currently for sale or for rent.

-
Type: Detached
-
Style: 1 1/2 Storey
-
Size: 700 sqft
-
Lot Size: 662.1 x 0 Feet
-
Age: No Data
-
Taxes: $1,470 per year
-
Days on Site: 3 Days
-
Added: Oct 08, 2020 (3 days on market)
-
Updated:
-
Last Checked: 3 months ago
-
MLS®#: X4946888
-
Listed By: Keller williams advantage realty, brokerage
Home Of Iconic Singer, Songwriter & Artist, Mendelson Joe. This Charming, Rustic Log Home Is Located On 29.54 Acres Of Gorgeous Hardwood Forest. 2+1 Bdrm, 1 Bath Home Features A Large Living Rm, Orig. Wood Floors, Main Flr Bdrm With A Large Feature Window And Wood Stove, Finished Basement. Year Round Living. Large Detached Workshop With Ample Storage. Enjoy Nature, Hiking Trails, & Fire Pit. Easy Access To Hwy 11, Emsdale, Burks Falls & Huntsville.
Extras
(Signature Wall Can Be Painted Before Closing, If Desired.) Includes: Stove, Oven, Fridge, Furnace, All Elfs, Wood Stove, Shelves. Hwt Is A Rental. All Appliances Sold As Is. Speak To La For More Information.
Property Details
Facts for 1003 Ontario 518, Perry
Status
Days on Market: 3
Last Status: Sold
Sold Date: Oct 11, 2020
Closed Date: Nov 10, 2020
Expiry Date: Dec 31, 2020
Sold Price: $475,000
Unavailable Date: Oct 11, 2020
Input Date: Oct 08, 2020
Prior LSC: Listing with no contract changes
Property
Status: Sale
Property Type: Detached
Style: 1 1/2 Storey
Size (sq ft): 700
Area: Perry
Availability Date: Flexible
Inside
Bedrooms: 2
Bedrooms Plus: 1
Bathrooms: 1
Kitchens: 1
Rooms: 7
Den/Family Room: No
Air Conditioning: None
Fireplace: Yes
Laundry Level: Lower
Washrooms: 1
Utilities
Electricity: Yes
Cable: Yes
Telephone: Yes
Building
Basement: Part Fin
Heat Type: Forced Air
Heat Source: Propane
Exterior: Log
Water Supply Type: Dug Well
Water Supply: Well
Special Designation: Unknown
Other Structures: Garden Shed
Other Structures: Workshop
Parking
Driveway: Private
Garage Type: None
Covered Parking Spaces: 6
Total Parking Spaces: 6
Fees
Tax Year: 2019
Tax Legal Description: Pt Lt 2 Con 12 Perry As In Ro175546; Perry
Taxes: $1,470
Highlights
Feature: Lake/Pond
Feature: Rolling
Feature: School
Feature: School Bus Route
Feature: Wooded/Treed
Land
Cross Street: Hwy 518 & Mason's Rd
Municipality District: Perry
Fronting On: North
Parcel Number: 521650301
Pool: None
Sewer: Septic
Lot Frontage: 662.1 Feet
Acres: 25-49.99
Zoning: Residential
Waterfront: None
Additional Media
- Virtual Tour: https://unbranded.youriguide.com/1003_on_518_emsdale_on
Rooms
Room details for 1003 Ontario 518, Perry
| Type | Dimensions | Description |
|---|---|---|
| Living Main | 5.45 x 5.09 | Window, Wood Floor |
| Kitchen Main | 3.48 x 2.57 | Wood Floor, B/I Oven, B/I Range |
| Dining Main | 1.98 x 2.53 | Combined W/Kitchen, Wood Floor |
| Sunroom Main | 2.23 x 2.61 | Wood Floor, W/O To Yard |
| Br Main | 4.17 x 3.48 | Wood Floor, Wood Stove, Beamed |
| 2nd Br 2nd | 2.86 x 3.38 | Closet, Wood Floor, Window |
| Bathroom 2nd | 3.40 x 2.70 | 4 Pc Bath, Wood Floor, Window |
| Utility Bsmt | 2.80 x 2.90 | |
| Laundry Bsmt | 2.54 x 2.54 | Window |
| Rec Bsmt | 2.69 x 3.60 | Window |
| 3rd Br Bsmt | 2.54 x 3.48 | Closet |
| XXXXXXXX | XXX XX, XXXX |
XXXX XXX XXXX |
$XXX,XXX |
| XXX XX, XXXX |
XXXXXX XXX XXXX |
$XXX,XXX |
| XXXXXXXX XXXX | XXX XX, XXXX | $475,000 XXX XXXX |
| XXXXXXXX XXXXXX | XXX XX, XXXX | $399,900 XXX XXXX |

Land of Lakes Senior Public School
Elementary: PublicSundridge Centennial Public School
Elementary: PublicSaint Mary's School
Elementary: CatholicPine Glen Public School
Elementary: PublicEvergreen Heights Education Centre
Elementary: PublicHuntsville Public School
Elementary: PublicSt Dominic Catholic Secondary School
Secondary: CatholicGravenhurst High School
Secondary: PublicAlmaguin Highlands Secondary School
Secondary: PublicBracebridge and Muskoka Lakes Secondary School
Secondary: PublicHuntsville High School
Secondary: PublicTrillium Lakelands' AETC's
Secondary: Public- 1 bath
- 2 bed
1238 Star Lake Road, McMurrich/Monteith, Ontario • P0A 1Y0 • Sprucedale



