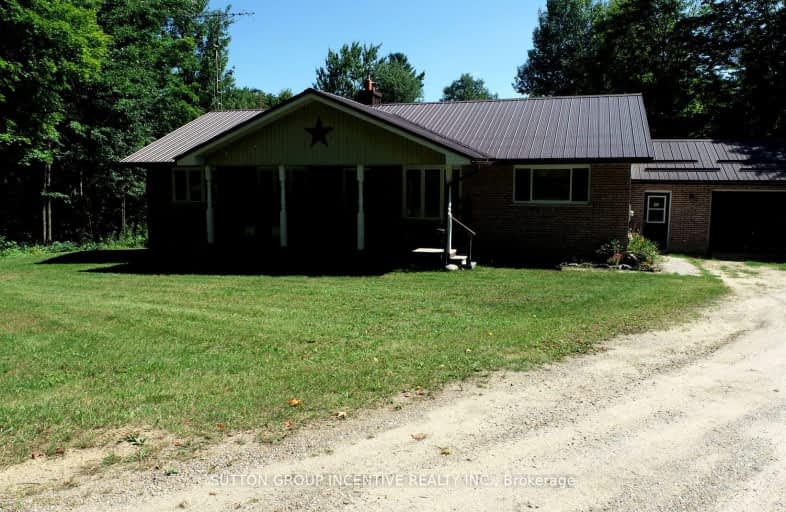Car-Dependent
- Almost all errands require a car.
4
/100
Somewhat Bikeable
- Almost all errands require a car.
14
/100

Land of Lakes Senior Public School
Elementary: Public
12.99 km
Saint Mary's School
Elementary: Catholic
21.83 km
Pine Glen Public School
Elementary: Public
21.85 km
Evergreen Heights Education Centre
Elementary: Public
2.68 km
Spruce Glen Public School
Elementary: Public
21.22 km
Huntsville Public School
Elementary: Public
22.52 km
St Dominic Catholic Secondary School
Secondary: Catholic
52.42 km
Gravenhurst High School
Secondary: Public
67.16 km
Almaguin Highlands Secondary School
Secondary: Public
36.20 km
Bracebridge and Muskoka Lakes Secondary School
Secondary: Public
50.47 km
Huntsville High School
Secondary: Public
23.13 km
Trillium Lakelands' AETC's
Secondary: Public
53.18 km
-
Kearney Lions Park
Kearney ON 7.13km -
Algonquin Permit Office, Kearney
Kearney ON 7.78km -
Muskoka Agility Dogs
Old Centurion Rd, Huntsville ON 13.35km
-
Kawartha Credit Union
56G Hwy 518 E, Emsdale ON P0A 1J0 1.17km -
HSBC ATM
2 Church St, Emsdale ON P0A 1J0 1.9km -
Kawartha Credit Union
186 Ontario St, Burk's Falls ON P0A 1C0 13.46km


