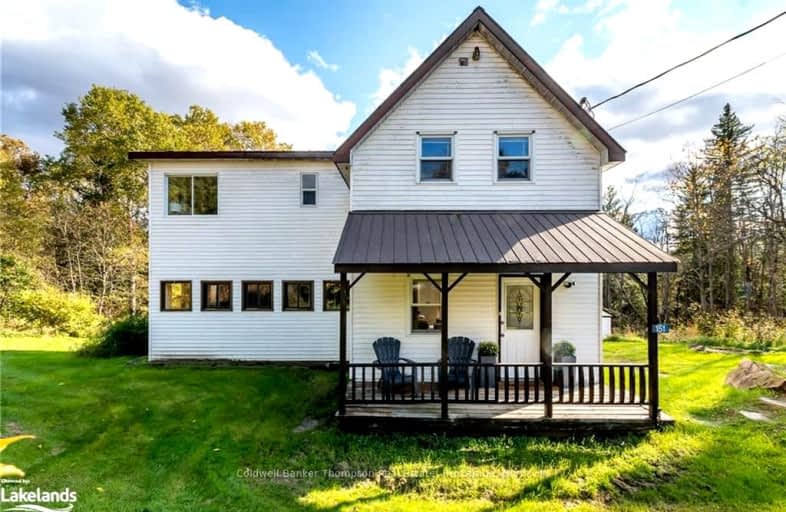Car-Dependent
- Almost all errands require a car.
1
/100
Somewhat Bikeable
- Almost all errands require a car.
14
/100

Land of Lakes Senior Public School
Elementary: Public
13.97 km
Saint Mary's School
Elementary: Catholic
21.10 km
Pine Glen Public School
Elementary: Public
21.09 km
Evergreen Heights Education Centre
Elementary: Public
3.60 km
Spruce Glen Public School
Elementary: Public
20.37 km
Huntsville Public School
Elementary: Public
21.74 km
St Dominic Catholic Secondary School
Secondary: Catholic
51.89 km
Gravenhurst High School
Secondary: Public
66.73 km
Almaguin Highlands Secondary School
Secondary: Public
36.86 km
Bracebridge and Muskoka Lakes Secondary School
Secondary: Public
49.99 km
Huntsville High School
Secondary: Public
22.34 km
Trillium Lakelands' AETC's
Secondary: Public
52.69 km
-
Kearney Lions Park
Kearney ON 6.47km -
Algonquin Permit Office, Kearney
Kearney ON 7.33km -
Muskoka Agility Dogs
Old Centurion Rd, Huntsville ON 12.81km
-
Kawartha Credit Union
56G Hwy 518 E, Emsdale ON P0A 1J0 2.14km -
HSBC ATM
2 Church St, Emsdale ON P0A 1J0 2.25km -
RBC Royal Bank
189 Ontario St, Burk's Falls ON P0A 1C0 14.43km


