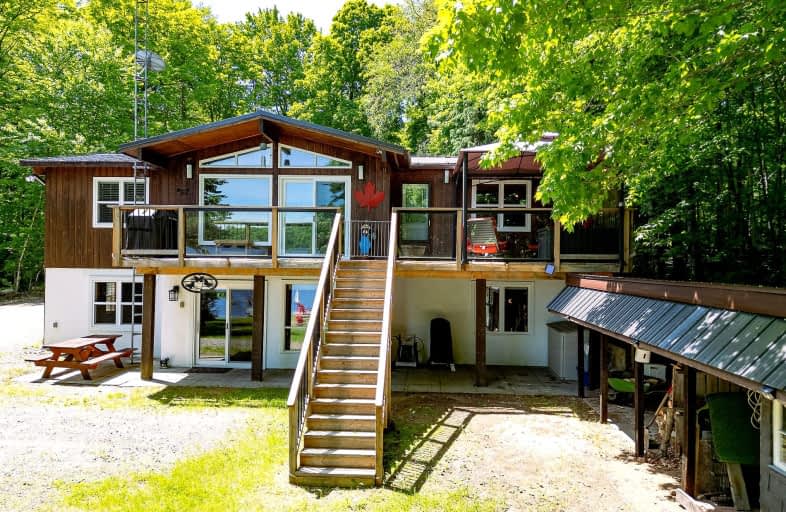Car-Dependent
- Almost all errands require a car.
0
/100
Somewhat Bikeable
- Almost all errands require a car.
7
/100

Saint Mary's School
Elementary: Catholic
15.79 km
Pine Glen Public School
Elementary: Public
15.58 km
Evergreen Heights Education Centre
Elementary: Public
11.30 km
Spruce Glen Public School
Elementary: Public
14.18 km
Riverside Public School
Elementary: Public
19.28 km
Huntsville Public School
Elementary: Public
16.05 km
St Dominic Catholic Secondary School
Secondary: Catholic
47.44 km
Gravenhurst High School
Secondary: Public
62.84 km
Almaguin Highlands Secondary School
Secondary: Public
42.96 km
Bracebridge and Muskoka Lakes Secondary School
Secondary: Public
45.90 km
Huntsville High School
Secondary: Public
16.55 km
Trillium Lakelands' AETC's
Secondary: Public
48.46 km
-
Kearney Lions Park
Kearney ON 7.88km -
Algonquin Permit Office, Kearney
Kearney ON 9.67km -
Muskoka Agility Dogs
Old Centurion Rd, Huntsville ON 10.12km
-
HSBC ATM
2 Church St, Emsdale ON P0A 1J0 9.48km -
Kawartha Credit Union
56G Hwy 518 E, Emsdale ON P0A 1J0 9.92km -
President's Choice Financial ATM
131 Howland Dr, Huntsville ON P1H 2P7 14.08km


