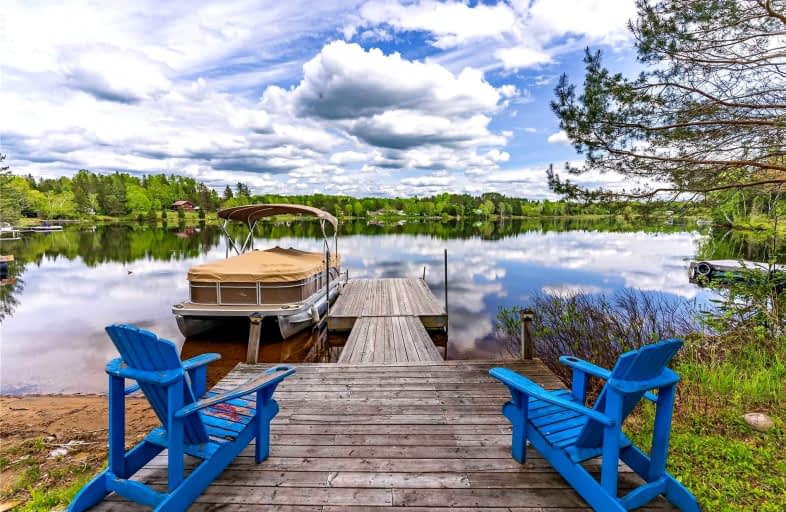Sold on Jul 04, 2022
Note: Property is not currently for sale or for rent.

-
Type: Detached
-
Style: Bungalow-Raised
-
Size: 1100 sqft
-
Lot Size: 53 x 261.27 Feet
-
Age: 6-15 years
-
Taxes: $4,411 per year
-
Days on Site: 39 Days
-
Added: May 26, 2022 (1 month on market)
-
Updated:
-
Last Checked: 3 months ago
-
MLS®#: X5635634
-
Listed By: Revel realty inc., brokerage
This Well-Appointed, Spacious Turn-Key Home, Needs Few Words. Renovated Top To Bottom Over The Last 2 Years, It's An Entertainer's Dream With Large Kitchen, New Stainless Steel Appliances, Custom Live Edge Bar In Basement And Quartz Counters In The Kitchen. A 53Ft. Sandy Shoreline, Launch Your Boat From Your Property, 3 Chain Lake Access, The Snowmobile And Atv Trails Are But Steps Away. There's A Walk-Out From The Primary Bedroom And Basement, 4+1 Bed, 3 Full Baths And Even A Heated Closet For Your Snowmobile Gear. Close To Huntsville, Quick Access To The Hwy 11 And Heated Double Attached Garage. A Home, Investment Or Cottage, This Gem Is Move In Ready To Enjoy - Just Add Your Bathing Suit.
Property Details
Facts for 1869 Highway 518, Perry
Status
Days on Market: 39
Last Status: Sold
Sold Date: Jul 04, 2022
Closed Date: Jul 27, 2022
Expiry Date: Jul 26, 2022
Sold Price: $1,200,000
Unavailable Date: Jul 04, 2022
Input Date: May 27, 2022
Property
Status: Sale
Property Type: Detached
Style: Bungalow-Raised
Size (sq ft): 1100
Age: 6-15
Area: Perry
Availability Date: Flexible
Inside
Bedrooms: 3
Bedrooms Plus: 2
Bathrooms: 3
Kitchens: 1
Rooms: 5
Den/Family Room: Yes
Air Conditioning: Central Air
Fireplace: Yes
Washrooms: 3
Building
Basement: Finished
Basement 2: Full
Heat Type: Forced Air
Heat Source: Propane
Exterior: Vinyl Siding
Water Supply Type: Lake/River
Water Supply: Other
Special Designation: Unknown
Parking
Driveway: Pvt Double
Garage Spaces: 2
Garage Type: Attached
Covered Parking Spaces: 8
Total Parking Spaces: 10
Fees
Tax Year: 2022
Tax Legal Description: Pt Rdal In Front Of Lt 35 Con 11 Perry Closed By R
Taxes: $4,411
Land
Cross Street: Hwy 11>hwy 518 East
Municipality District: Perry
Fronting On: South
Parcel Number: 521590294
Pool: None
Sewer: Septic
Lot Depth: 261.27 Feet
Lot Frontage: 53 Feet
Acres: < .50
Water Body Name: Hassard
Water Body Type: Lake
Water Features: Beachfront
Water Features: Boat Launch
Shoreline: Clean
Shoreline: Hard Btm
Shoreline Allowance: Owned
Shoreline Exposure: S
Rooms
Room details for 1869 Highway 518, Perry
| Type | Dimensions | Description |
|---|---|---|
| Living Main | 4.50 x 10.24 | Combined W/Kitchen, Fireplace, Balcony |
| Br Main | 3.00 x 3.58 | |
| Br Main | 3.25 x 3.23 | |
| Prim Bdrm Main | 4.11 x 3.81 | Balcony, Ensuite Bath |
| Br Bsmt | 2.24 x 4.39 | |
| Other Bsmt | 2.24 x 3.84 | |
| Rec Bsmt | 5.44 x 8.48 | Fireplace, W/O To Balcony, Open Concept |
| Other Bsmt | 1.78 x 5.92 | Wet Bar |
| Laundry Bsmt | 1.47 x 1.57 |
| XXXXXXXX | XXX XX, XXXX |
XXXX XXX XXXX |
$X,XXX,XXX |
| XXX XX, XXXX |
XXXXXX XXX XXXX |
$X,XXX,XXX |
| XXXXXXXX XXXX | XXX XX, XXXX | $1,200,000 XXX XXXX |
| XXXXXXXX XXXXXX | XXX XX, XXXX | $1,200,000 XXX XXXX |

Whitestone Lake Central School
Elementary: PublicMagnetawan Central Public School
Elementary: PublicWatt Public School
Elementary: PublicMactier Public School
Elementary: PublicSt Peter the Apostle School
Elementary: CatholicHumphrey Central Public School
Elementary: PublicSt Dominic Catholic Secondary School
Secondary: CatholicAlmaguin Highlands Secondary School
Secondary: PublicParry Sound High School
Secondary: PublicBracebridge and Muskoka Lakes Secondary School
Secondary: PublicHuntsville High School
Secondary: PublicTrillium Lakelands' AETC's
Secondary: Public

