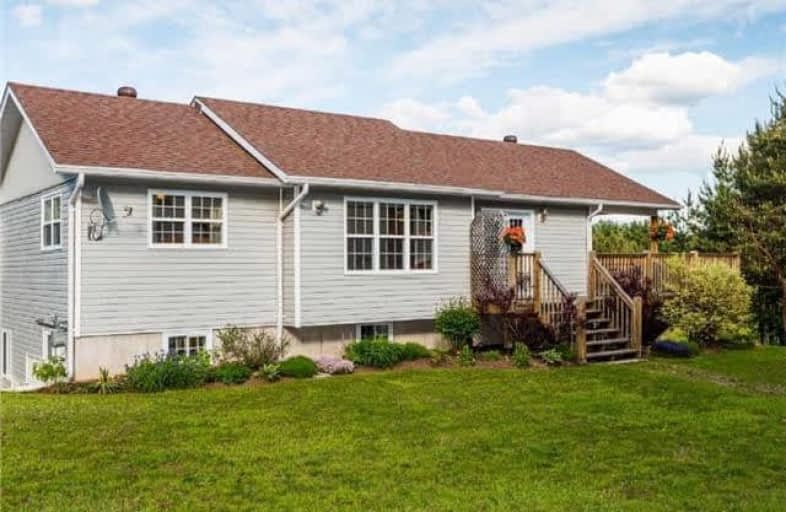Sold on Jun 17, 2017
Note: Property is not currently for sale or for rent.

-
Type: Detached
-
Style: Bungalow
-
Size: 2000 sqft
-
Lot Size: 165.26 x 388.54 Feet
-
Age: 6-15 years
-
Taxes: $2,033 per year
-
Days on Site: 25 Days
-
Added: Sep 07, 2019 (3 weeks on market)
-
Updated:
-
Last Checked: 3 months ago
-
MLS®#: X3813082
-
Listed By: Comfree commonsense network, brokerage
This 9 Year Old Fenced In Bungalow/Walkout With Single Car Garage Is Only 10Min From Huntsville. The Main Floor Boasts Hardwood Flooring, Offers 2 Bdrms A 4Pc Bath, Living Room, Solid Maple Kitchen, Separate Dining Area, Laundry Room And An Office/Sunroom. Lower Level Offers A Wheelchair Accessible 1 Bdrm With Office, 3Pc Bath, Full Oak Kitchen, Dining Room, Living Room, Laundry Room And Own Entrance. Natural Gas Heat, On Demand, A/C & Generator.
Property Details
Facts for 27 Gabriel Lane, Perry
Status
Days on Market: 25
Last Status: Sold
Sold Date: Jun 17, 2017
Closed Date: Aug 31, 2017
Expiry Date: Nov 22, 2017
Sold Price: $392,500
Unavailable Date: Jun 17, 2017
Input Date: May 23, 2017
Property
Status: Sale
Property Type: Detached
Style: Bungalow
Size (sq ft): 2000
Age: 6-15
Area: Perry
Availability Date: Flex
Inside
Bedrooms: 2
Bedrooms Plus: 1
Bathrooms: 2
Kitchens: 1
Kitchens Plus: 1
Rooms: 8
Den/Family Room: Yes
Air Conditioning: Central Air
Fireplace: No
Laundry Level: Main
Central Vacuum: N
Washrooms: 2
Building
Basement: Finished
Basement 2: Sep Entrance
Heat Type: Forced Air
Heat Source: Gas
Exterior: Vinyl Siding
Water Supply: Well
Special Designation: Unknown
Parking
Driveway: Other
Garage Spaces: 1
Garage Type: Detached
Covered Parking Spaces: 8
Total Parking Spaces: 9
Fees
Tax Year: 2016
Tax Legal Description: Pcl 26479 Sec Ss; Lt 25 Pl 42M607; S/T Lt219081; P
Taxes: $2,033
Land
Cross Street: Hwy 11 Novar Exit Bo
Municipality District: Perry
Fronting On: East
Pool: None
Sewer: Septic
Lot Depth: 388.54 Feet
Lot Frontage: 165.26 Feet
Acres: .50-1.99
Rooms
Room details for 27 Gabriel Lane, Perry
| Type | Dimensions | Description |
|---|---|---|
| Br Main | - | |
| Master Main | - | |
| Dining Main | - | |
| Kitchen Main | - | |
| Kitchen Main | - | |
| Laundry Main | - | |
| Living Main | - | |
| Sunroom Main | - | |
| Br Lower | - | |
| Dining Lower | - | |
| Kitchen Lower | - | |
| Living Lower | - |
| XXXXXXXX | XXX XX, XXXX |
XXXX XXX XXXX |
$XXX,XXX |
| XXX XX, XXXX |
XXXXXX XXX XXXX |
$XXX,XXX |
| XXXXXXXX XXXX | XXX XX, XXXX | $392,500 XXX XXXX |
| XXXXXXXX XXXXXX | XXX XX, XXXX | $389,000 XXX XXXX |

Saint Mary's School
Elementary: CatholicPine Glen Public School
Elementary: PublicEvergreen Heights Education Centre
Elementary: PublicSpruce Glen Public School
Elementary: PublicRiverside Public School
Elementary: PublicHuntsville Public School
Elementary: PublicSt Dominic Catholic Secondary School
Secondary: CatholicGravenhurst High School
Secondary: PublicAlmaguin Highlands Secondary School
Secondary: PublicBracebridge and Muskoka Lakes Secondary School
Secondary: PublicHuntsville High School
Secondary: PublicTrillium Lakelands' AETC's
Secondary: Public

