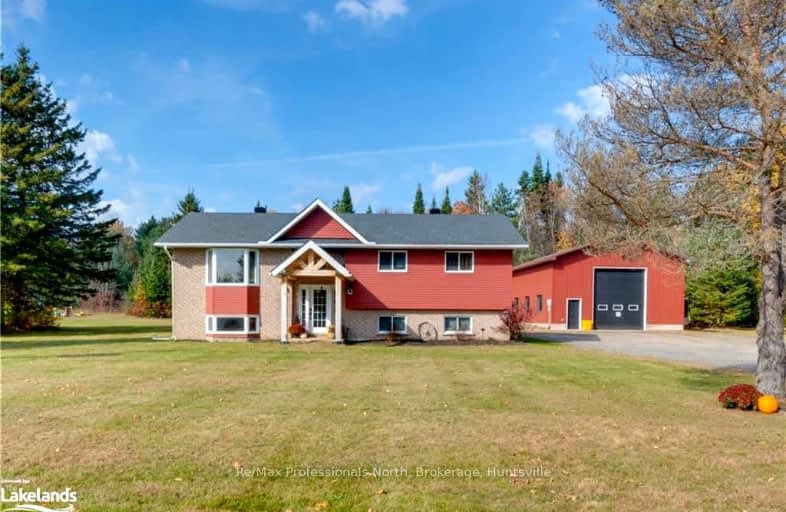Car-Dependent
- Almost all errands require a car.
11
/100
Somewhat Bikeable
- Most errands require a car.
29
/100

Saint Mary's School
Elementary: Catholic
13.57 km
Pine Glen Public School
Elementary: Public
13.49 km
Evergreen Heights Education Centre
Elementary: Public
11.38 km
Spruce Glen Public School
Elementary: Public
12.59 km
Riverside Public School
Elementary: Public
17.49 km
Huntsville Public School
Elementary: Public
14.08 km
St Dominic Catholic Secondary School
Secondary: Catholic
44.94 km
Gravenhurst High School
Secondary: Public
60.14 km
Almaguin Highlands Secondary School
Secondary: Public
44.43 km
Bracebridge and Muskoka Lakes Secondary School
Secondary: Public
43.25 km
Huntsville High School
Secondary: Public
14.66 km
Trillium Lakelands' AETC's
Secondary: Public
45.87 km
-
Muskoka Agility Dogs
Old Centurion Rd, Huntsville ON 6.69km -
Kearney Lions Park
Kearney ON 10.38km -
Algonquin Permit Office, Kearney
Kearney ON 12.08km
-
Kawartha Credit Union
56G Hwy 518 E, Emsdale ON P0A 1J0 9.87km -
HSBC ATM
2 Church St, Emsdale ON P0A 1J0 9.94km -
President's Choice Financial ATM
131 Howland Dr, Huntsville ON P1H 2P7 12.04km


