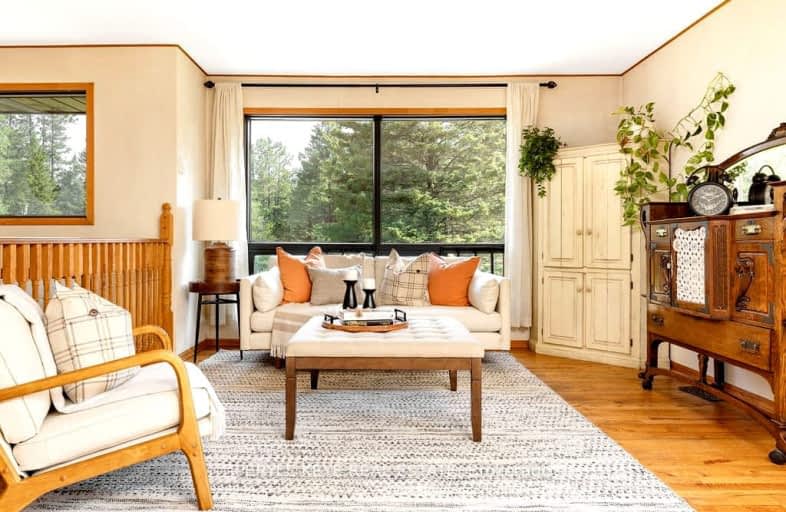Car-Dependent
- Almost all errands require a car.
0
/100
Somewhat Bikeable
- Almost all errands require a car.
24
/100

Land of Lakes Senior Public School
Elementary: Public
13.61 km
Saint Mary's School
Elementary: Catholic
20.81 km
Pine Glen Public School
Elementary: Public
20.95 km
Evergreen Heights Education Centre
Elementary: Public
5.19 km
Spruce Glen Public School
Elementary: Public
20.78 km
Huntsville Public School
Elementary: Public
21.69 km
St Dominic Catholic Secondary School
Secondary: Catholic
50.32 km
Gravenhurst High School
Secondary: Public
64.73 km
Almaguin Highlands Secondary School
Secondary: Public
38.15 km
Bracebridge and Muskoka Lakes Secondary School
Secondary: Public
48.22 km
Huntsville High School
Secondary: Public
22.34 km
Trillium Lakelands' AETC's
Secondary: Public
50.98 km
-
Kearney Lions Park
Kearney ON 10.98km -
Algonquin Permit Office, Kearney
Kearney ON 11.7km -
Muskoka Agility Dogs
Old Centurion Rd, Huntsville ON 11.79km
-
Kawartha Credit Union
56G Hwy 518 E, Emsdale ON P0A 1J0 4.32km -
HSBC ATM
2 Church St, Emsdale ON P0A 1J0 5.65km -
RBC Royal Bank
189 Ontario St, Burk's Falls ON P0A 1C0 14.07km



