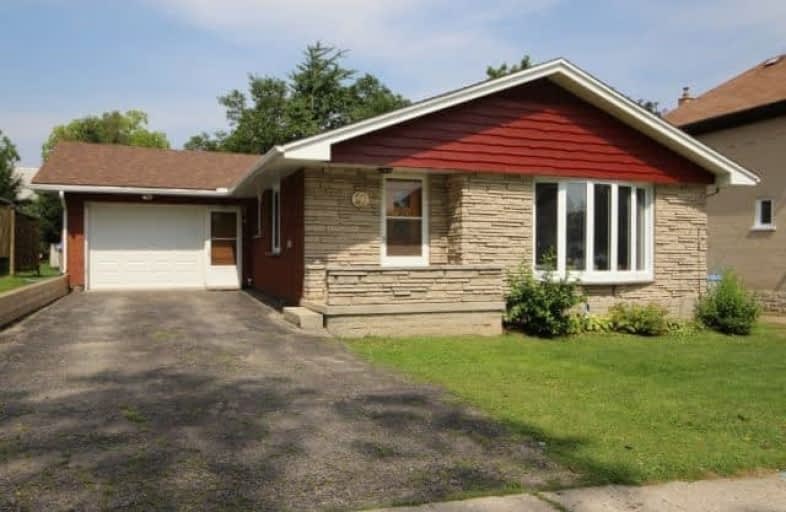Sold on Dec 07, 2017
Note: Property is not currently for sale or for rent.

-
Type: Detached
-
Style: Bungalow
-
Size: 1100 sqft
-
Lot Size: 55 x 158.71 Feet
-
Age: 31-50 years
-
Taxes: $2,298 per year
-
Days on Site: 114 Days
-
Added: Sep 07, 2019 (3 months on market)
-
Updated:
-
Last Checked: 1 month ago
-
MLS®#: X3900003
-
Listed By: Comfree commonsense network, brokerage
Small Village And Country Living With All The Amenities Of The City, 30/40 Minutes To K/W. Beautiful Single Bungalow W/Heated Garage, New Lifetime Shingles In The Last 5 Years, Some New Windows, Laundry Room On Main Floor, Fire Place On Each Level, Cold Cellar Room, New Water Softener And Water Heater, 200 Amps Service, Plus Appliances And Window Coverings. Walking Distance To All Amenities. Closing Date Negotiable.
Property Details
Facts for 10 Pacific Avenue, Perth East
Status
Days on Market: 114
Last Status: Sold
Sold Date: Dec 07, 2017
Closed Date: Jan 19, 2018
Expiry Date: Feb 14, 2018
Sold Price: $310,000
Unavailable Date: Dec 07, 2017
Input Date: Aug 15, 2017
Property
Status: Sale
Property Type: Detached
Style: Bungalow
Size (sq ft): 1100
Age: 31-50
Area: Perth East
Availability Date: Flex
Inside
Bedrooms: 2
Bathrooms: 2
Kitchens: 1
Rooms: 7
Den/Family Room: Yes
Air Conditioning: None
Fireplace: Yes
Laundry Level: Main
Central Vacuum: N
Washrooms: 2
Building
Basement: Finished
Heat Type: Water
Heat Source: Oil
Exterior: Brick
Water Supply: Municipal
Special Designation: Unknown
Parking
Driveway: Private
Garage Spaces: 1
Garage Type: Attached
Covered Parking Spaces: 2
Total Parking Spaces: 3
Fees
Tax Year: 2017
Tax Legal Description: Pt Lot 128, Plan 363 , As In R130210 ; Perth East
Taxes: $2,298
Land
Cross Street: Mill&Pacificfulton&P
Municipality District: Perth East
Fronting On: West
Pool: None
Sewer: Sewers
Lot Depth: 158.71 Feet
Lot Frontage: 55 Feet
Rooms
Room details for 10 Pacific Avenue, Perth East
| Type | Dimensions | Description |
|---|---|---|
| 2nd Br Main | 3.02 x 3.61 | |
| Family Main | 3.56 x 5.21 | |
| Living Main | 3.89 x 5.59 | |
| Master Main | 3.61 x 3.96 | |
| Sunroom Main | 3.73 x 4.60 | |
| Kitchen Main | 3.35 x 4.50 | |
| Rec Bsmt | 6.32 x 9.32 | |
| Den Bsmt | 3.84 x 3.84 |
| XXXXXXXX | XXX XX, XXXX |
XXXX XXX XXXX |
$XXX,XXX |
| XXX XX, XXXX |
XXXXXX XXX XXXX |
$XXX,XXX |
| XXXXXXXX XXXX | XXX XX, XXXX | $310,000 XXX XXXX |
| XXXXXXXX XXXXXX | XXX XX, XXXX | $320,000 XXX XXXX |

Mornington Central Public School
Elementary: PublicNorth Easthope Public School
Elementary: PublicSt Mary's Separate School
Elementary: CatholicCentral Perth Elementary School
Elementary: PublicMilverton Public School
Elementary: PublicElma Township Public School
Elementary: PublicNorwell District Secondary School
Secondary: PublicStratford Central Secondary School
Secondary: PublicSt Michael Catholic Secondary School
Secondary: CatholicListowel District Secondary School
Secondary: PublicStratford Northwestern Secondary School
Secondary: PublicWaterloo-Oxford District Secondary School
Secondary: Public

