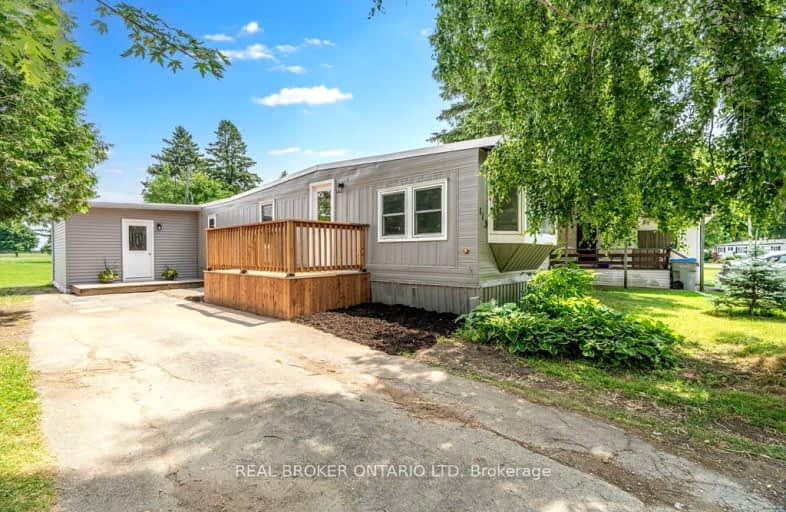Somewhat Walkable
- Some errands can be accomplished on foot.
66
/100
Very Bikeable
- Most errands can be accomplished on bike.
73
/100

St Joseph Separate School
Elementary: Catholic
1.18 km
Shakespeare Public School
Elementary: Public
0.66 km
Hamlet Public School
Elementary: Public
0.99 km
St Ambrose Separate School
Elementary: Catholic
0.22 km
Jeanne Sauvé Catholic School
Elementary: Catholic
1.44 km
Anne Hathaway Public School
Elementary: Public
1.11 km
Mitchell District High School
Secondary: Public
21.10 km
St Marys District Collegiate and Vocational Institute
Secondary: Public
16.32 km
Stratford Central Secondary School
Secondary: Public
1.60 km
St Michael Catholic Secondary School
Secondary: Catholic
3.37 km
Stratford Northwestern Secondary School
Secondary: Public
3.15 km
Waterloo-Oxford District Secondary School
Secondary: Public
24.46 km
-
Monteith Ave Park
Stratford ON 0.83km -
Stratford Skate park
Stratford ON 1.16km -
Queen's Park at the Festival Theatre
Queen's Park Dr (Lakeside Dr.), Stratford ON N5A 4M9 1.52km
-
Scotiabank
327 Erie St, Stratford ON N5A 2N1 0.87km -
TD Canada Trust Branch and ATM
41 Downie St, Stratford ON N5A 1W7 1.57km -
TD Canada Trust ATM
41 Downie St, Stratford ON N5A 1W7 1.57km


