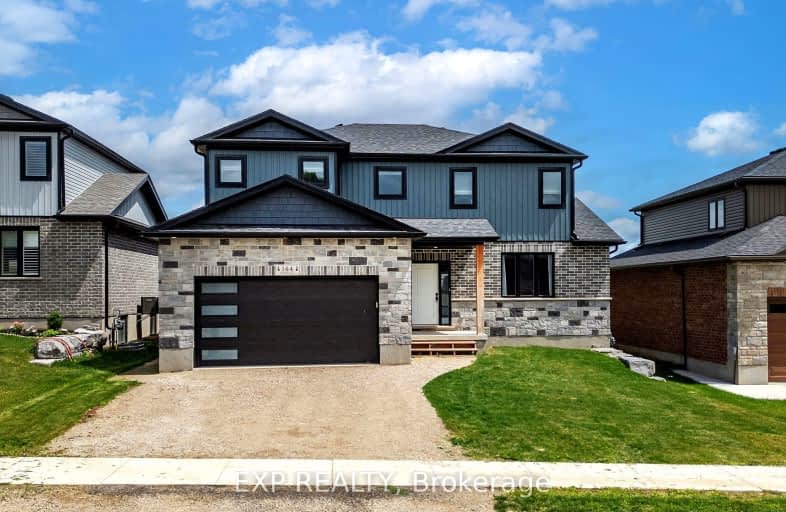Car-Dependent
- Most errands require a car.
43
/100
Bikeable
- Some errands can be accomplished on bike.
50
/100

Mornington Central Public School
Elementary: Public
6.52 km
North Easthope Public School
Elementary: Public
15.72 km
St Mary's Separate School
Elementary: Catholic
17.66 km
Central Perth Elementary School
Elementary: Public
14.01 km
Milverton Public School
Elementary: Public
0.29 km
Elma Township Public School
Elementary: Public
13.72 km
Norwell District Secondary School
Secondary: Public
30.98 km
Stratford Central Secondary School
Secondary: Public
21.87 km
St Michael Catholic Secondary School
Secondary: Catholic
20.45 km
Listowel District Secondary School
Secondary: Public
18.66 km
Stratford Northwestern Secondary School
Secondary: Public
20.58 km
Waterloo-Oxford District Secondary School
Secondary: Public
25.56 km
-
Steckey Brothers Recreation Area
Waterloo ON 16.01km -
Listowel Memorial Park
Listowel ON 19.08km -
Conestoga Lake
19.5km
-
Mennonite Savings & Cu
12 Main St S, Milverton ON N0K 1M0 0.65km -
CIBC
1207 Queen's Bush Rd, Wellesley ON N0B 2T0 15.38km -
Scotiabank
5201 Ament Line, Linwood ON N0B 2A0 15.39km


