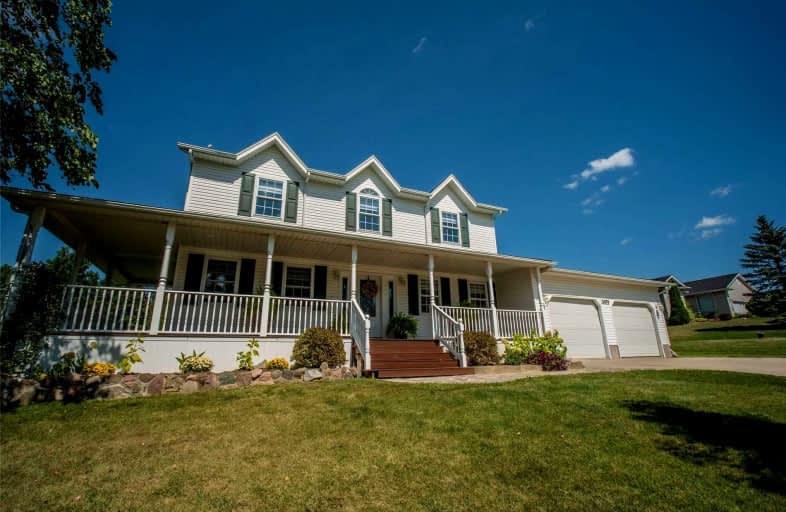Sold on Sep 22, 2021
Note: Property is not currently for sale or for rent.

-
Type: Detached
-
Style: 2-Storey
-
Size: 2000 sqft
-
Lot Size: 130.25 x 221 Feet
-
Age: 16-30 years
-
Taxes: $3,321 per year
-
Days on Site: 9 Days
-
Added: Sep 13, 2021 (1 week on market)
-
Updated:
-
Last Checked: 1 month ago
-
MLS®#: X5369020
-
Listed By: Re/max twin city realty inc., brokerage
Welcome To 2076 Wendell Court- Located In The Most Perfect Country-Like Setting And Close To Everything You Need. This Stunning Home Sits On A Huge 0.66 Acre Lot On A Quiet, Family Friendly Cul De Sac. Offering 4 Beautiful Bedrooms, A Brad New Finished Basement And The Most Beautiful Wrap Around Front Porch- You Will Want To See This Stunning Home In Person!
Property Details
Facts for 2076 Wendell Court, Perth East
Status
Days on Market: 9
Last Status: Sold
Sold Date: Sep 22, 2021
Closed Date: Dec 01, 2021
Expiry Date: Jan 31, 2022
Sold Price: $960,000
Unavailable Date: Sep 22, 2021
Input Date: Sep 13, 2021
Prior LSC: Listing with no contract changes
Property
Status: Sale
Property Type: Detached
Style: 2-Storey
Size (sq ft): 2000
Age: 16-30
Area: Perth East
Assessment Amount: $383,000
Assessment Year: 2021
Inside
Bedrooms: 4
Bathrooms: 3
Kitchens: 1
Rooms: 15
Den/Family Room: Yes
Air Conditioning: Central Air
Fireplace: No
Washrooms: 3
Building
Basement: Finished
Basement 2: Full
Heat Type: Forced Air
Heat Source: Propane
Exterior: Vinyl Siding
Water Supply: Well
Special Designation: Unknown
Retirement: N
Parking
Driveway: Pvt Double
Garage Spaces: 2
Garage Type: Attached
Covered Parking Spaces: 6
Total Parking Spaces: 8
Fees
Tax Year: 2021
Tax Legal Description: Lot 1 Plan 566 North Easthope ; S/T R382347 Perth
Taxes: $3,321
Highlights
Feature: Cul De Sac
Feature: Golf
Feature: River/Stream
Feature: School
Land
Cross Street: Perth Line And King
Municipality District: Perth East
Fronting On: North
Parcel Number: 530740110
Pool: None
Sewer: Septic
Lot Depth: 221 Feet
Lot Frontage: 130.25 Feet
Zoning: Res
Additional Media
- Virtual Tour: https://unbranded.youriguide.com/2076_wendell_ct_wellesley_on/
Rooms
Room details for 2076 Wendell Court, Perth East
| Type | Dimensions | Description |
|---|---|---|
| Office Main | 2.51 x 4.07 | |
| Laundry Main | 2.12 x 2.64 | |
| Bathroom Main | 2.12 x 1.31 | 2 Pc Bath |
| Kitchen Main | 4.17 x 2.75 | |
| Breakfast Main | 4.17 x 4.15 | |
| Dining Main | 4.17 x 3.67 | |
| Family Main | 4.07 x 4.04 | |
| Br 2nd | 4.66 x 4.06 | |
| Bathroom 2nd | 2.90 x 2.39 | |
| 2nd Br 2nd | 3.50 x 4.13 | |
| 3rd Br 2nd | 3.28 x 4.06 | |
| 4th Br 2nd | 3.45 x 4.08 |
| XXXXXXXX | XXX XX, XXXX |
XXXX XXX XXXX |
$XXX,XXX |
| XXX XX, XXXX |
XXXXXX XXX XXXX |
$XXX,XXX |
| XXXXXXXX XXXX | XXX XX, XXXX | $960,000 XXX XXXX |
| XXXXXXXX XXXXXX | XXX XX, XXXX | $899,900 XXX XXXX |

North Easthope Public School
Elementary: PublicSprucedale Public School
Elementary: PublicMilverton Public School
Elementary: PublicLinwood Public School
Elementary: PublicForest Glen Public School
Elementary: PublicWellesley Public School
Elementary: PublicStratford Central Secondary School
Secondary: PublicSt Michael Catholic Secondary School
Secondary: CatholicStratford Northwestern Secondary School
Secondary: PublicResurrection Catholic Secondary School
Secondary: CatholicWaterloo-Oxford District Secondary School
Secondary: PublicSir John A Macdonald Secondary School
Secondary: Public

