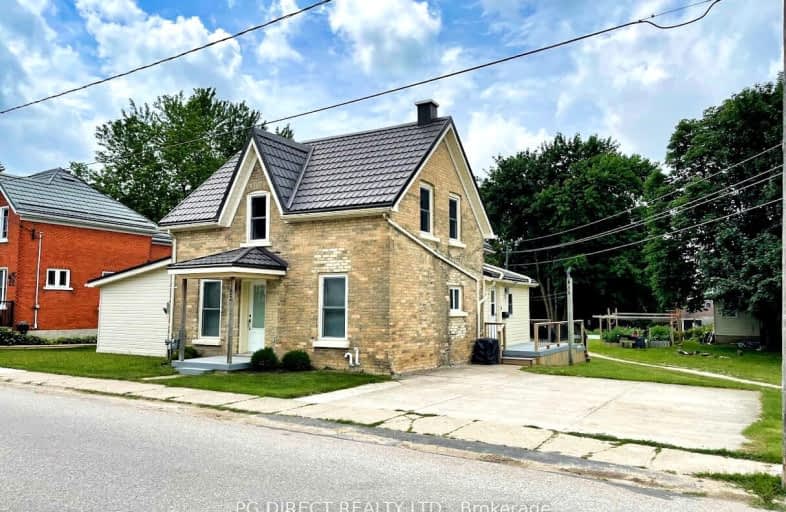
3D Walkthrough
Somewhat Walkable
- Some errands can be accomplished on foot.
57
/100
Bikeable
- Some errands can be accomplished on bike.
64
/100

Mornington Central Public School
Elementary: Public
6.01 km
North Easthope Public School
Elementary: Public
16.59 km
St Mary's Separate School
Elementary: Catholic
16.82 km
Central Perth Elementary School
Elementary: Public
14.38 km
Milverton Public School
Elementary: Public
0.85 km
Elma Township Public School
Elementary: Public
12.85 km
Mitchell District High School
Secondary: Public
23.87 km
Norwell District Secondary School
Secondary: Public
30.29 km
Stratford Central Secondary School
Secondary: Public
22.53 km
St Michael Catholic Secondary School
Secondary: Catholic
21.09 km
Listowel District Secondary School
Secondary: Public
17.82 km
Stratford Northwestern Secondary School
Secondary: Public
21.22 km

