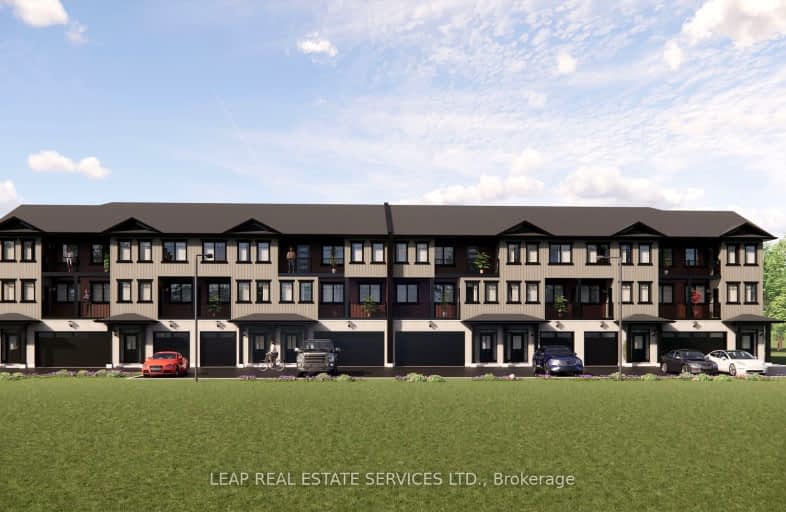Car-Dependent
- Most errands require a car.
Somewhat Bikeable
- Most errands require a car.

North Easthope Public School
Elementary: PublicGrandview Public School
Elementary: PublicSprucedale Public School
Elementary: PublicHoly Family Catholic Elementary School
Elementary: CatholicTavistock Public School
Elementary: PublicAnne Hathaway Public School
Elementary: PublicWoodstock Collegiate Institute
Secondary: PublicHuron Park Secondary School
Secondary: PublicStratford Central Secondary School
Secondary: PublicSt Michael Catholic Secondary School
Secondary: CatholicStratford Northwestern Secondary School
Secondary: PublicWaterloo-Oxford District Secondary School
Secondary: Public-
Queen's Park
1 Adam St (Maria St.), Tavistock ON N0B 2R0 5.58km -
Tavistock Optimist Park
Tavistock ON 5.9km -
Centenial Park
Stratford ON 9.78km
-
President's Choice Financial ATM
865 Ontario St, Stratford ON N5A 7Y2 8.77km -
TD Canada Trust ATM
832 Ontario St, Stratford ON N5A 3K1 8.89km -
TD Bank Financial Group
832 Ontario St, Stratford ON N5A 3K1 8.9km


