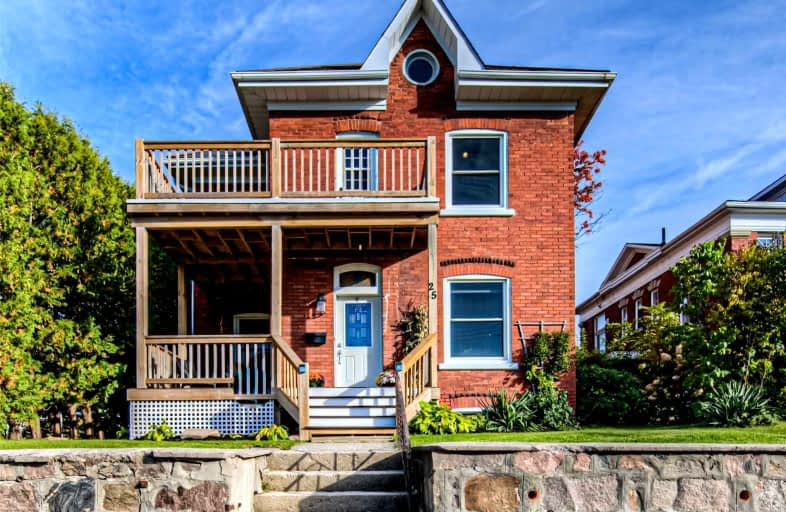Sold on Nov 23, 2022
Note: Property is not currently for sale or for rent.

-
Type: Detached
-
Style: 2-Storey
-
Lot Size: 29.99 x 100.61 Feet
-
Age: 51-99 years
-
Taxes: $1,844 per year
-
Days on Site: 43 Days
-
Added: Oct 11, 2022 (1 month on market)
-
Updated:
-
Last Checked: 1 month ago
-
MLS®#: X5790093
-
Listed By: Cloud realty
You Are Immediately Greeted With Fantastic Curb Appeal From Beautiful Red Brick And Large Front Deck. The Large Kitchen Features Ton Of Dark Wood Cabinetry, Stainless Steel Appliances And A Large Window Allowing In Lots Of Natural Light. The Main Floor Also Features Tall Ceilings And Pot Lights Throughout. The Beautiful Flooring Continues Into The Large Dining Room. Main Floor Laundry Room With Access To The Backyard Through The Mudroom. Walk Up The Grand Staira To The Second Floor Which Features Four Good Size Bedrooms And A 4 Piece Bathroom. The Basement Offers Plenty Of Storage Space And A Sauna For Ideal Relaxation. This Home Also Has A New Air Purifying And Hepa System
Extras
Interboard Listing With Waterloo Region Association Of Realtors*
Property Details
Facts for 25 Main Street South, Perth East
Status
Days on Market: 43
Last Status: Sold
Sold Date: Nov 23, 2022
Closed Date: Jul 07, 2023
Expiry Date: Feb 03, 2023
Sold Price: $569,000
Unavailable Date: Nov 23, 2022
Input Date: Oct 11, 2022
Prior LSC: Listing with no contract changes
Property
Status: Sale
Property Type: Detached
Style: 2-Storey
Age: 51-99
Area: Perth East
Availability Date: Flesible
Inside
Bedrooms: 4
Bathrooms: 2
Kitchens: 1
Rooms: 10
Den/Family Room: No
Air Conditioning: Central Air
Fireplace: Yes
Washrooms: 2
Building
Basement: Full
Basement 2: Part Fin
Heat Type: Forced Air
Heat Source: Gas
Exterior: Alum Siding
Exterior: Brick
Water Supply: Municipal
Special Designation: Unknown
Parking
Driveway: Pvt Double
Garage Type: None
Covered Parking Spaces: 2
Total Parking Spaces: 2
Fees
Tax Year: 2022
Tax Legal Description: Lot 33, Plan 363 , Save And Except Parts 1, 2 & 3
Taxes: $1,844
Land
Cross Street: Milverton On Hwy 119
Municipality District: Perth East
Fronting On: West
Parcel Number: 530650011
Pool: None
Sewer: Sewers
Lot Depth: 100.61 Feet
Lot Frontage: 29.99 Feet
Rooms
Room details for 25 Main Street South, Perth East
| Type | Dimensions | Description |
|---|---|---|
| Kitchen Main | 4.57 x 3.23 | |
| Dining Main | 2.18 x 3.23 | |
| Living Main | 3.66 x 4.47 | |
| Laundry Main | 3.51 x 3.86 | |
| Mudroom Main | 3.56 x 1.85 | |
| Br 2nd | 3.73 x 3.43 | |
| 2nd Br 2nd | 2.77 x 2.62 | |
| 3rd Br 2nd | 2.97 x 3.25 | |
| 4th Br 2nd | 2.77 x 3.25 | |
| Bathroom 2nd | - | 4 Pc Bath |
| Bathroom Bsmt | - | 3 Pc Bath |
| Other Bsmt | 2.97 x 5.03 |
| XXXXXXXX | XXX XX, XXXX |
XXXX XXX XXXX |
$XXX,XXX |
| XXX XX, XXXX |
XXXXXX XXX XXXX |
$XXX,XXX |
| XXXXXXXX XXXX | XXX XX, XXXX | $569,000 XXX XXXX |
| XXXXXXXX XXXXXX | XXX XX, XXXX | $539,900 XXX XXXX |

Mornington Central Public School
Elementary: PublicNorth Easthope Public School
Elementary: PublicSt Mary's Separate School
Elementary: CatholicCentral Perth Elementary School
Elementary: PublicMilverton Public School
Elementary: PublicElma Township Public School
Elementary: PublicMitchell District High School
Secondary: PublicNorwell District Secondary School
Secondary: PublicStratford Central Secondary School
Secondary: PublicSt Michael Catholic Secondary School
Secondary: CatholicListowel District Secondary School
Secondary: PublicStratford Northwestern Secondary School
Secondary: Public

