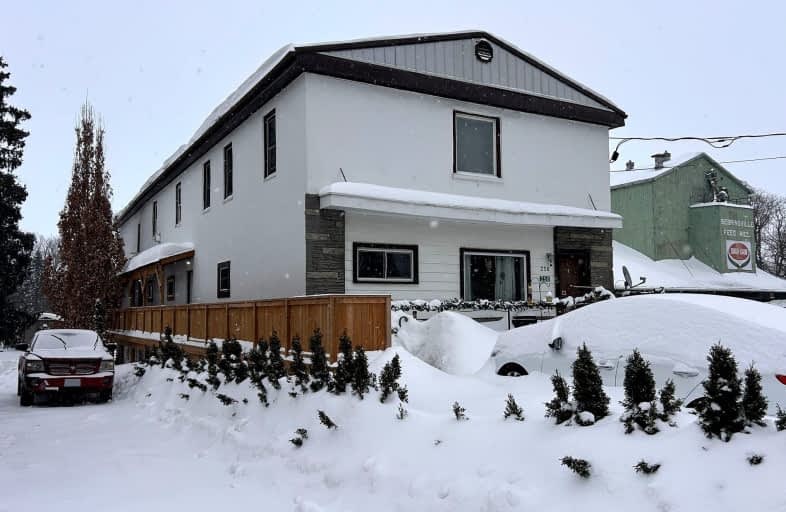Car-Dependent
- Almost all errands require a car.
Somewhat Bikeable
- Most errands require a car.

St Patricks Separate School
Elementary: CatholicSt Joseph Separate School
Elementary: CatholicStratford Northwestern Public School
Elementary: PublicCentral Perth Elementary School
Elementary: PublicSt Aloysius School
Elementary: CatholicAvon Public School
Elementary: PublicMitchell District High School
Secondary: PublicSt Marys District Collegiate and Vocational Institute
Secondary: PublicStratford Central Secondary School
Secondary: PublicSt Michael Catholic Secondary School
Secondary: CatholicListowel District Secondary School
Secondary: PublicStratford Northwestern Secondary School
Secondary: Public-
Douglas Street Playground
Stratford ON 5.39km -
Catherine East Gardens
John St, Stratford ON 6.41km -
Marsh Pond Park
Stratford ON 6.84km
-
BMO Bank of Montreal
581 Huron St, Stratford ON N5A 5T8 5.16km -
Business Development Bank
516 Huron St, Stratford ON N5A 5T7 5.36km -
BDC-Business Development Bank of Canada
516 Huron St, Stratford ON N5A 5T7 5.37km


