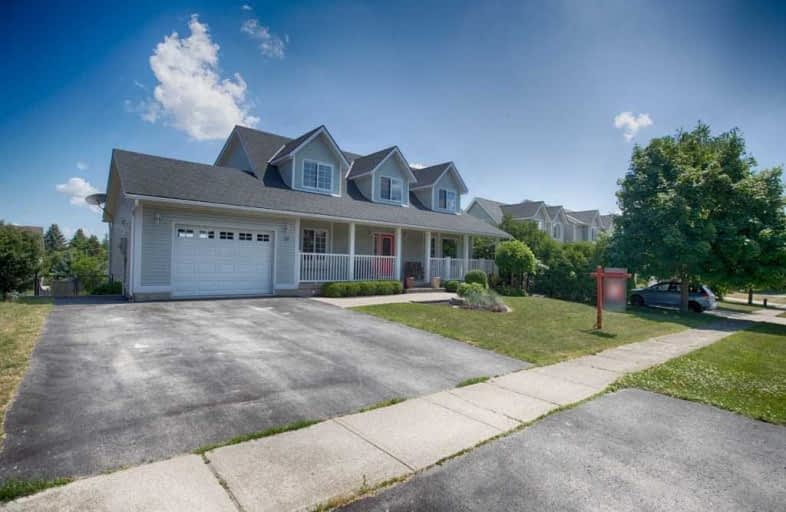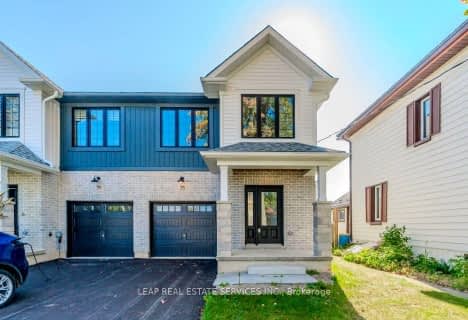
Mornington Central Public School
Elementary: Public
6.58 km
North Easthope Public School
Elementary: Public
15.76 km
St Mary's Separate School
Elementary: Catholic
17.63 km
Central Perth Elementary School
Elementary: Public
13.92 km
Milverton Public School
Elementary: Public
0.40 km
Elma Township Public School
Elementary: Public
13.63 km
Mitchell District High School
Secondary: Public
23.80 km
Stratford Central Secondary School
Secondary: Public
21.84 km
St Michael Catholic Secondary School
Secondary: Catholic
20.42 km
Listowel District Secondary School
Secondary: Public
18.63 km
Stratford Northwestern Secondary School
Secondary: Public
20.54 km
Waterloo-Oxford District Secondary School
Secondary: Public
25.67 km



