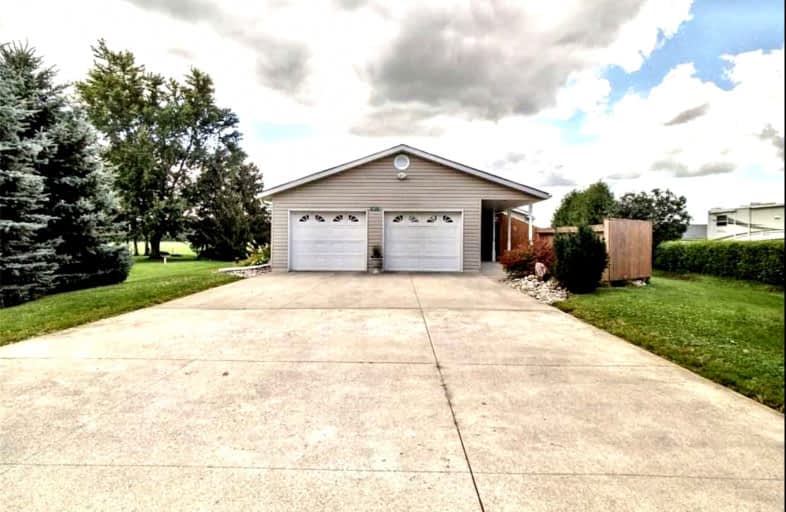Sold on Apr 30, 2022
Note: Property is not currently for sale or for rent.

-
Type: Detached
-
Style: Bungalow
-
Size: 1500 sqft
-
Lot Size: 100 x 162.5 Feet
-
Age: No Data
-
Taxes: $2,720 per year
-
Days on Site: 10 Days
-
Added: Apr 20, 2022 (1 week on market)
-
Updated:
-
Last Checked: 1 month ago
-
MLS®#: X5583939
-
Listed By: Re/max realty services inc., brokerage
Rarely Offered Beautiful Detached Custom Built Bungalow On A Huge Lot In Gads Hill. Features 2 Bdrms & 2 Full Baths, Open Concept Floor Plan With Gorgeous Floor To Ceiling Windows Bringing In Lots Of Natural Light! High Ceilings In Living Room With An Airtight Wood Stove, Views Of The Greenbelt Due South Conservation Area. Above Grade Pool And No Homes Behind. Move In Ready Home Located On A Family, Friendly Street. 30 Minutes To K-W And 10 To Stratford.
Extras
All Existing Appliances, All Window Coverings, Above Grade Pool With All Existing Pool Accessories.
Property Details
Facts for 2853 Line 45 Line, Perth East
Status
Days on Market: 10
Last Status: Sold
Sold Date: Apr 30, 2022
Closed Date: May 31, 2022
Expiry Date: Jun 30, 2022
Sold Price: $710,000
Unavailable Date: Apr 30, 2022
Input Date: Apr 20, 2022
Prior LSC: Listing with no contract changes
Property
Status: Sale
Property Type: Detached
Style: Bungalow
Size (sq ft): 1500
Area: Perth East
Availability Date: Immediate
Inside
Bedrooms: 2
Bathrooms: 2
Kitchens: 1
Rooms: 7
Den/Family Room: Yes
Air Conditioning: Wall Unit
Fireplace: Yes
Laundry Level: Main
Central Vacuum: N
Washrooms: 2
Building
Basement: None
Heat Type: Radiant
Heat Source: Electric
Exterior: Brick
Water Supply: Well
Special Designation: Unknown
Other Structures: Garden Shed
Parking
Driveway: Pvt Double
Garage Spaces: 2
Garage Type: Attached
Covered Parking Spaces: 4
Total Parking Spaces: 6
Fees
Tax Year: 2022
Tax Legal Description: Pt Lot 37 Concession 8 North Easthope As In R30112
Taxes: $2,720
Land
Cross Street: Perth Road 119/45 Li
Municipality District: Perth East
Fronting On: South
Pool: Abv Grnd
Sewer: Septic
Lot Depth: 162.5 Feet
Lot Frontage: 100 Feet
Lot Irregularities: Large Lot, No Homes B
Acres: < .50
Rooms
Room details for 2853 Line 45 Line, Perth East
| Type | Dimensions | Description |
|---|---|---|
| Prim Bdrm Main | 3.15 x 4.27 | |
| 2nd Br Main | 3.91 x 3.51 | |
| Dining Main | 4.72 x 4.88 | |
| Great Rm Main | 6.58 x 4.75 | |
| Kitchen Main | 2.74 x 4.95 |
| XXXXXXXX | XXX XX, XXXX |
XXXX XXX XXXX |
$XXX,XXX |
| XXX XX, XXXX |
XXXXXX XXX XXXX |
$XXX,XXX | |
| XXXXXXXX | XXX XX, XXXX |
XXXXXXX XXX XXXX |
|
| XXX XX, XXXX |
XXXXXX XXX XXXX |
$XXX,XXX |
| XXXXXXXX XXXX | XXX XX, XXXX | $710,000 XXX XXXX |
| XXXXXXXX XXXXXX | XXX XX, XXXX | $699,900 XXX XXXX |
| XXXXXXXX XXXXXXX | XXX XX, XXXX | XXX XXXX |
| XXXXXXXX XXXXXX | XXX XX, XXXX | $649,900 XXX XXXX |

Romeo Public School
Elementary: PublicNorth Easthope Public School
Elementary: PublicStratford Northwestern Public School
Elementary: PublicSt Aloysius School
Elementary: CatholicJeanne Sauvé Catholic School
Elementary: CatholicBedford Public School
Elementary: PublicMitchell District High School
Secondary: PublicSt Marys District Collegiate and Vocational Institute
Secondary: PublicStratford Central Secondary School
Secondary: PublicSt Michael Catholic Secondary School
Secondary: CatholicStratford Northwestern Secondary School
Secondary: PublicWaterloo-Oxford District Secondary School
Secondary: Public

