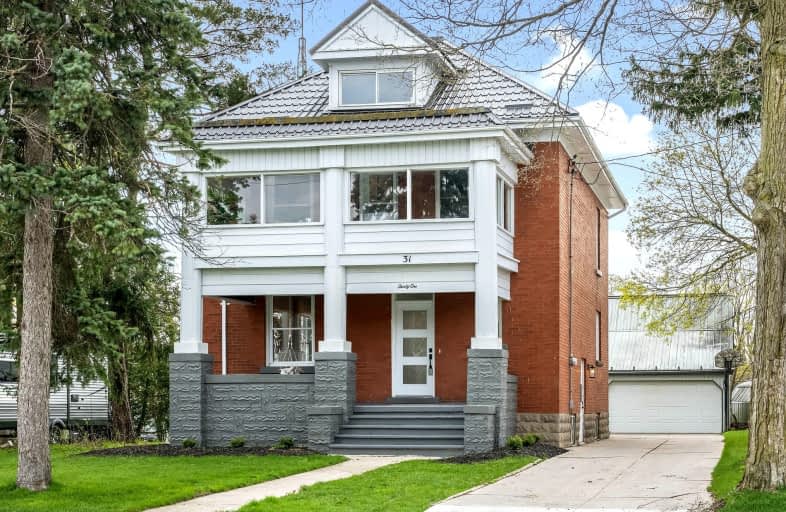Somewhat Walkable
- Some errands can be accomplished on foot.
54
/100
Bikeable
- Some errands can be accomplished on bike.
63
/100

Mornington Central Public School
Elementary: Public
5.93 km
North Easthope Public School
Elementary: Public
16.43 km
St Mary's Separate School
Elementary: Catholic
16.94 km
Central Perth Elementary School
Elementary: Public
14.50 km
Milverton Public School
Elementary: Public
0.59 km
Elma Township Public School
Elementary: Public
13.11 km
Norwell District Secondary School
Secondary: Public
30.31 km
Stratford Central Secondary School
Secondary: Public
22.52 km
St Michael Catholic Secondary School
Secondary: Catholic
21.10 km
Listowel District Secondary School
Secondary: Public
17.94 km
Stratford Northwestern Secondary School
Secondary: Public
21.23 km
Waterloo-Oxford District Secondary School
Secondary: Public
26.13 km
-
Listowel Memorial Park
Listowel ON 18.37km -
New park
Listowel ON 19.04km -
Kin park
Louise Ave N, Listowel ON 19.61km
-
Mennonite Savings & Cu
12 Main St S, Milverton ON N0K 1M0 0.38km -
Scotiabank
5201 Ament Line, Linwood ON N0B 2A0 15.41km -
CIBC
1207 Queen's Bush Rd, Wellesley ON N0B 2T0 15.9km


