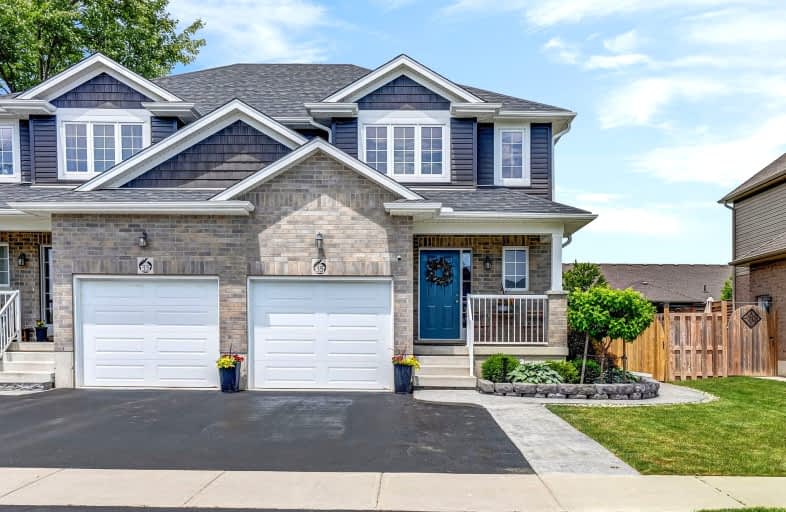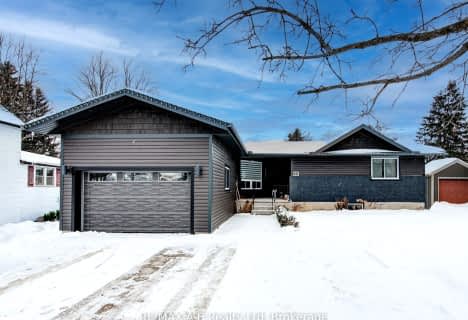Car-Dependent
- Most errands require a car.
Somewhat Bikeable
- Most errands require a car.

North Easthope Public School
Elementary: PublicGrandview Public School
Elementary: PublicSprucedale Public School
Elementary: PublicHoly Family Catholic Elementary School
Elementary: CatholicTavistock Public School
Elementary: PublicHickson Central Public School
Elementary: PublicWoodstock Collegiate Institute
Secondary: PublicHuron Park Secondary School
Secondary: PublicStratford Central Secondary School
Secondary: PublicSt Michael Catholic Secondary School
Secondary: CatholicStratford Northwestern Secondary School
Secondary: PublicWaterloo-Oxford District Secondary School
Secondary: Public-
Queen's Park
1 Adam St (Maria St.), Tavistock ON N0B 2R0 0.34km -
Scott Park New Hamburg
New Hamburg ON 11.17km -
Centenial Park
Stratford ON 12.44km
-
Mitchell & District Credit Union Ltd
1067 Ontario St, Stratford ON 10.92km -
President's Choice Financial ATM
865 Ontario St, Stratford ON N5A 7Y2 11.32km -
TD Bank Financial Group
832 Ontario St, Stratford ON N5A 3K1 11.51km
- 2 bath
- 3 bed
- 1100 sqft
35 Wellington Street, East Zorra Tavistock, Ontario • N0B 2R0 • Tavistock



