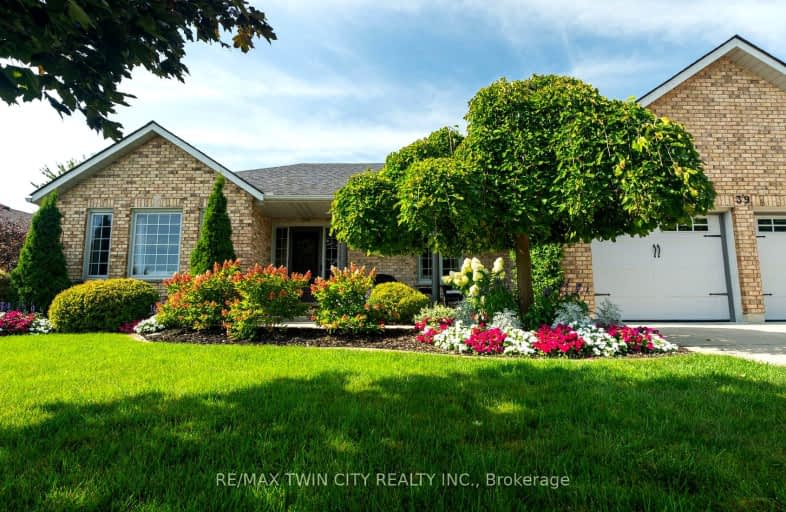Car-Dependent
- Most errands require a car.
48
/100
Bikeable
- Some errands can be accomplished on bike.
50
/100

Mornington Central Public School
Elementary: Public
6.51 km
North Easthope Public School
Elementary: Public
15.81 km
St Mary's Separate School
Elementary: Catholic
17.58 km
Central Perth Elementary School
Elementary: Public
13.98 km
Milverton Public School
Elementary: Public
0.34 km
Elma Township Public School
Elementary: Public
13.61 km
Norwell District Secondary School
Secondary: Public
30.94 km
Stratford Central Secondary School
Secondary: Public
21.90 km
St Michael Catholic Secondary School
Secondary: Catholic
20.48 km
Listowel District Secondary School
Secondary: Public
18.58 km
Stratford Northwestern Secondary School
Secondary: Public
20.61 km
Waterloo-Oxford District Secondary School
Secondary: Public
25.68 km
-
Steckey Brothers Recreation Area
Waterloo ON 16.13km -
Listowel Memorial Park
Listowel ON 19.01km -
The Clock Tower
Listowel ON 19.49km
-
Mennonite Savings & Cu
12 Main St S, Milverton ON N0K 1M0 0.53km -
Scotiabank
5201 Ament Line, Linwood ON N0B 2A0 15.49km -
CIBC
1207 Queen's Bush Rd, Wellesley ON N0B 2T0 15.51km


