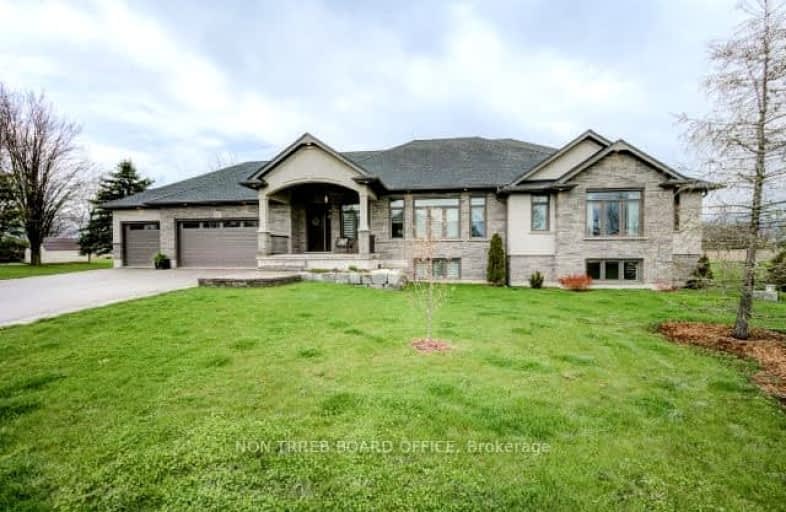Car-Dependent
- Almost all errands require a car.
0
/100
Somewhat Bikeable
- Most errands require a car.
38
/100

Romeo Public School
Elementary: Public
9.70 km
North Easthope Public School
Elementary: Public
5.33 km
Stratford Northwestern Public School
Elementary: Public
8.94 km
St Aloysius School
Elementary: Catholic
9.37 km
Jeanne Sauvé Catholic School
Elementary: Catholic
9.79 km
Bedford Public School
Elementary: Public
8.17 km
Mitchell District High School
Secondary: Public
21.74 km
Stratford Central Secondary School
Secondary: Public
9.85 km
St Michael Catholic Secondary School
Secondary: Catholic
8.91 km
Listowel District Secondary School
Secondary: Public
31.30 km
Stratford Northwestern Secondary School
Secondary: Public
8.94 km
Waterloo-Oxford District Secondary School
Secondary: Public
19.53 km
-
Kemp Crescent Park
Stratford ON 7.65km -
North Shore Playground
Stratford ON 8.61km -
Centenial Park
Stratford ON 8.68km
-
RBC Royal Bank
966 Ontario St, Stratford ON N5A 3K1 8.62km -
Mitchell & District Credit Union Ltd
1067 Ontario St, Stratford ON 8.63km -
Scotiabank
171 C. H Meier Blvd, Stratford ON N5A 7L1 8.45km


