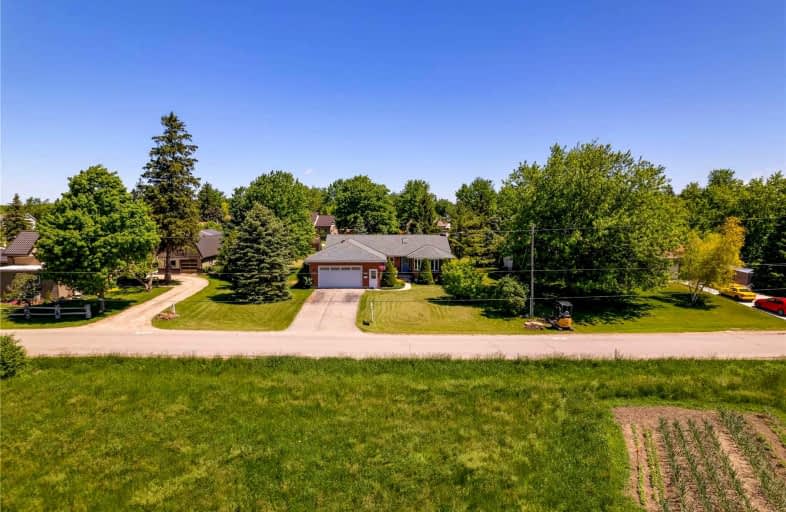Sold on Jun 20, 2022
Note: Property is not currently for sale or for rent.

-
Type: Detached
-
Style: Bungalow
-
Lot Size: 106 x 205.04 Acres
-
Age: 16-30 years
-
Taxes: $3,460 per year
-
Days on Site: 14 Days
-
Added: Jun 06, 2022 (2 weeks on market)
-
Updated:
-
Last Checked: 1 month ago
-
MLS®#: X5646996
-
Listed By: Davenport realty, brokerage
Welcome To 4076 Queen St. In The Lovely Community Of Millbank And Prepare To Be Impressed, This Home Has It All. Charming All Brick Bungalow Situated On A Quiet Mature Street With Over Half An Acre Lot. You Will Be Immediately Impressed By The Gleaming Water Proof German Engineered Flooring Throughout The Main Level. The Grand Foyer With A Sky Light Will Lead You To The Open Concept Main Floor Window Offering Views Of The Picturesque Streetscape. The Large Kitchen Offers An Abundance Of Cabinetry, Double Sink And Has Recently Been Updated With The Immaculate Cambria Quarts Countertops And New Subway Tile Backsplash. The Kitchen Overlooks The Spacious Dining Area With Sliding Door Access To The Deck And Enormous Back Yard. Three Generous Bedrooms On The Main Level, Including The Master With A 3 Piece Ensuite Which Has Recently Been Upgraded With Luxury Tiles, Quartz Countertops, Stand Up Shower With Modern Finishes Plus A Heater Towel Rack.
Extras
The Lower Level Has An Extra Large Rec Room With A Brand New Carpet And A Wood Burning Fireplace. The Unfinished Area Features Plenty Of Storage Which Can Be Completed To Your Liking With A Walk Up To The Garage.
Property Details
Facts for 4076 Queen Street, Perth East
Status
Days on Market: 14
Last Status: Sold
Sold Date: Jun 20, 2022
Closed Date: Jul 11, 2022
Expiry Date: Aug 26, 2022
Sold Price: $860,000
Unavailable Date: Jun 20, 2022
Input Date: Jun 06, 2022
Prior LSC: Listing with no contract changes
Property
Status: Sale
Property Type: Detached
Style: Bungalow
Age: 16-30
Area: Perth East
Inside
Bedrooms: 3
Bathrooms: 2
Kitchens: 1
Rooms: 6
Den/Family Room: No
Air Conditioning: None
Fireplace: Yes
Washrooms: 2
Building
Basement: Part Fin
Heat Type: Forced Air
Heat Source: Oil
Exterior: Brick
Water Supply: Well
Special Designation: Unknown
Parking
Driveway: Pvt Double
Garage Spaces: 3
Garage Type: Attached
Covered Parking Spaces: 4
Total Parking Spaces: 6
Fees
Tax Year: 2021
Tax Legal Description: Pt Market Place As Closed By R312524, Plan 261, Pt
Taxes: $3,460
Land
Cross Street: Road 119 To Road 121
Municipality District: Perth East
Fronting On: South
Parcel Number: 530620032
Pool: None
Sewer: Septic
Lot Depth: 205.04 Acres
Lot Frontage: 106 Acres
Additional Media
- Virtual Tour: https://m.youtube.com/watch?v=rXLaALH44LU
Rooms
Room details for 4076 Queen Street, Perth East
| Type | Dimensions | Description |
|---|---|---|
| Living Main | 7.90 x 4.06 | |
| Dining Main | 4.60 x 4.11 | |
| Kitchen Main | 3.53 x 3.71 | |
| Laundry Main | 2.16 x 2.01 | |
| Bathroom Main | - | 4 Pc Bath |
| Prim Bdrm Main | 3.58 x 4.72 | |
| Bathroom Main | - | 3 Pc Ensuite |
| 2nd Br Main | 2.62 x 2.95 | |
| 3rd Br Main | 3.05 x 3.56 | |
| Rec Lower | 4.50 x 14.66 | |
| Other Lower | 4.44 x 14.66 | |
| Other Lower | 3.35 x 4.17 |

| XXXXXXXX | XXX XX, XXXX |
XXXX XXX XXXX |
$XXX,XXX |
| XXX XX, XXXX |
XXXXXX XXX XXXX |
$XXX,XXX |
| XXXXXXXX XXXX | XXX XX, XXXX | $860,000 XXX XXXX |
| XXXXXXXX XXXXXX | XXX XX, XXXX | $799,900 XXX XXXX |

École élémentaire catholique Curé-Labrosse
Elementary: CatholicChar-Lan Intermediate School
Elementary: PublicIona Academy
Elementary: CatholicHoly Trinity Catholic Elementary School
Elementary: CatholicÉcole élémentaire catholique de l'Ange-Gardien
Elementary: CatholicWilliamstown Public School
Elementary: PublicSt Matthew Catholic Secondary School
Secondary: CatholicÉcole secondaire publique L'Héritage
Secondary: PublicCharlottenburgh and Lancaster District High School
Secondary: PublicSt Lawrence Secondary School
Secondary: PublicÉcole secondaire catholique La Citadelle
Secondary: CatholicHoly Trinity Catholic Secondary School
Secondary: Catholic
