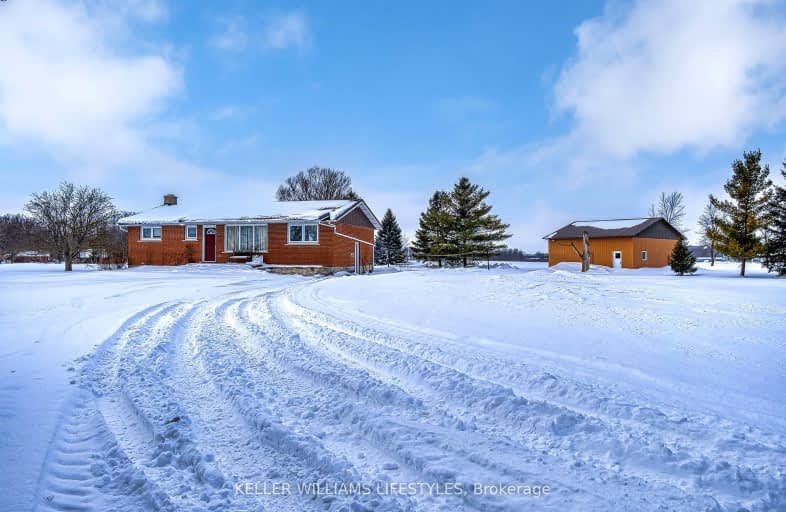Car-Dependent
- Almost all errands require a car.
2
/100
Somewhat Bikeable
- Most errands require a car.
30
/100

Mornington Central Public School
Elementary: Public
5.51 km
North Easthope Public School
Elementary: Public
17.88 km
St Mary's Separate School
Elementary: Catholic
17.75 km
Milverton Public School
Elementary: Public
7.18 km
Linwood Public School
Elementary: Public
7.89 km
Wellesley Public School
Elementary: Public
13.30 km
Norwell District Secondary School
Secondary: Public
27.86 km
St Michael Catholic Secondary School
Secondary: Catholic
25.72 km
Listowel District Secondary School
Secondary: Public
18.47 km
Stratford Northwestern Secondary School
Secondary: Public
25.79 km
Waterloo-Oxford District Secondary School
Secondary: Public
23.29 km
Sir John A Macdonald Secondary School
Secondary: Public
22.81 km
-
New park
Listowel ON 19.56km -
Crane Park
Muscovey Dr, Elmira ON 20.09km -
Rachel's Park
Woolwich ON 20.78km
-
CIBC
1207 Queen's Bush Rd, Wellesley ON N0B 2T0 12.96km -
Scotiabank
190 Main St E, Listowel ON N4W 2B6 19.03km -
RBC Royal Bank ATM
53 McGivern St, Moorefield ON N0G 2K0 20.95km


