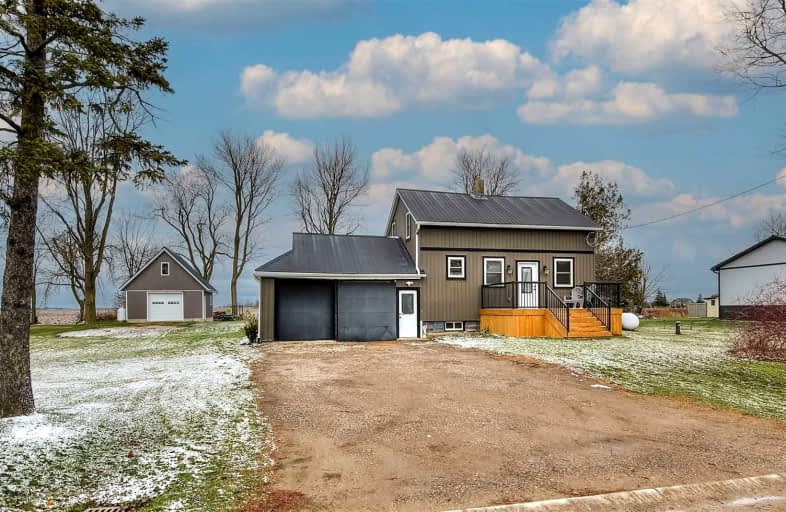
Mornington Central Public School
Elementary: Public
7.75 km
Milverton Public School
Elementary: Public
12.88 km
Centre Peel Public School
Elementary: Public
13.36 km
Drayton Heights Public School
Elementary: Public
15.80 km
Linwood Public School
Elementary: Public
8.18 km
Wellesley Public School
Elementary: Public
18.22 km
Norwell District Secondary School
Secondary: Public
22.09 km
Listowel District Secondary School
Secondary: Public
15.72 km
St David Catholic Secondary School
Secondary: Catholic
27.47 km
Waterloo-Oxford District Secondary School
Secondary: Public
27.73 km
Elmira District Secondary School
Secondary: Public
19.32 km
Sir John A Macdonald Secondary School
Secondary: Public
24.63 km


