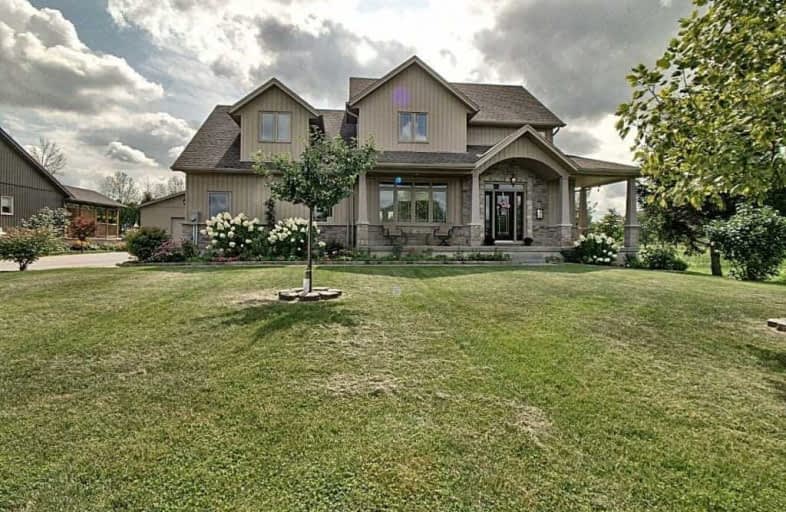Sold on Oct 03, 2020
Note: Property is not currently for sale or for rent.

-
Type: Detached
-
Style: 2-Storey
-
Size: 2500 sqft
-
Lot Size: 113.62 x 277.67 Feet
-
Age: No Data
-
Taxes: $5,130 per year
-
Days on Site: 31 Days
-
Added: Sep 02, 2020 (1 month on market)
-
Updated:
-
Last Checked: 3 months ago
-
MLS®#: X4895778
-
Listed By: Purplebricks, brokerage
Custom Built 2 Storey Home Features 4 Beds, 2.5 Baths, Modern Open Concept Kitchen Has Quartz Countertops With A Breakfast Bar, Open Living/Dining Room With 9Ft Ceiling On Main Level And Most Of The Basement, Gas Fireplace And French Doors Leading To The Deck And Beautifully Landscaped Back Yard. 2 Car Garage And A Detached Workshop Which Is Fully Insulated And Has Hydro, Private Parking For 10 Cars On The Driveway. 30 Minutes To K-W.
Property Details
Facts for 4541 Nuhn Drive, Perth East
Status
Days on Market: 31
Last Status: Sold
Sold Date: Oct 03, 2020
Closed Date: Nov 16, 2020
Expiry Date: Jan 01, 2021
Sold Price: $877,000
Unavailable Date: Oct 03, 2020
Input Date: Sep 02, 2020
Prior LSC: Sold
Property
Status: Sale
Property Type: Detached
Style: 2-Storey
Size (sq ft): 2500
Area: Perth East
Availability Date: Flex
Inside
Bedrooms: 4
Bathrooms: 3
Kitchens: 1
Rooms: 12
Den/Family Room: No
Air Conditioning: Central Air
Fireplace: Yes
Washrooms: 3
Building
Basement: Unfinished
Heat Type: Forced Air
Heat Source: Grnd Srce
Exterior: Stone
Exterior: Vinyl Siding
Water Supply: Well
Special Designation: Unknown
Parking
Driveway: Pvt Double
Garage Spaces: 2
Garage Type: Attached
Covered Parking Spaces: 10
Total Parking Spaces: 12
Fees
Tax Year: 2020
Tax Legal Description: Pt Lot 20, Concession 6 Ellice Designated As Pt 5,
Taxes: $5,130
Land
Cross Street: Perth 135/Line 42
Municipality District: Perth East
Fronting On: South
Pool: None
Sewer: Septic
Lot Depth: 277.67 Feet
Lot Frontage: 113.62 Feet
Acres: < .50
Rooms
Room details for 4541 Nuhn Drive, Perth East
| Type | Dimensions | Description |
|---|---|---|
| Master Main | 4.22 x 4.62 | |
| Dining Main | 3.51 x 3.05 | |
| Kitchen Main | 4.17 x 6.43 | |
| Laundry Main | 4.34 x 2.59 | |
| Living Main | 4.34 x 5.59 | |
| 2nd Br 2nd | 3.86 x 4.22 | |
| 3rd Br 2nd | 3.94 x 3.99 | |
| 4th Br 2nd | 3.73 x 3.99 | |
| Other 2nd | 5.46 x 6.27 |
| XXXXXXXX | XXX XX, XXXX |
XXXX XXX XXXX |
$XXX,XXX |
| XXX XX, XXXX |
XXXXXX XXX XXXX |
$XXX,XXX |
| XXXXXXXX XXXX | XXX XX, XXXX | $877,000 XXX XXXX |
| XXXXXXXX XXXXXX | XXX XX, XXXX | $849,900 XXX XXXX |

St Patricks Separate School
Elementary: CatholicStratford Northwestern Public School
Elementary: PublicCentral Perth Elementary School
Elementary: PublicSt Aloysius School
Elementary: CatholicAvon Public School
Elementary: PublicBedford Public School
Elementary: PublicMitchell District High School
Secondary: PublicSt Marys District Collegiate and Vocational Institute
Secondary: PublicStratford Central Secondary School
Secondary: PublicSt Michael Catholic Secondary School
Secondary: CatholicListowel District Secondary School
Secondary: PublicStratford Northwestern Secondary School
Secondary: Public

