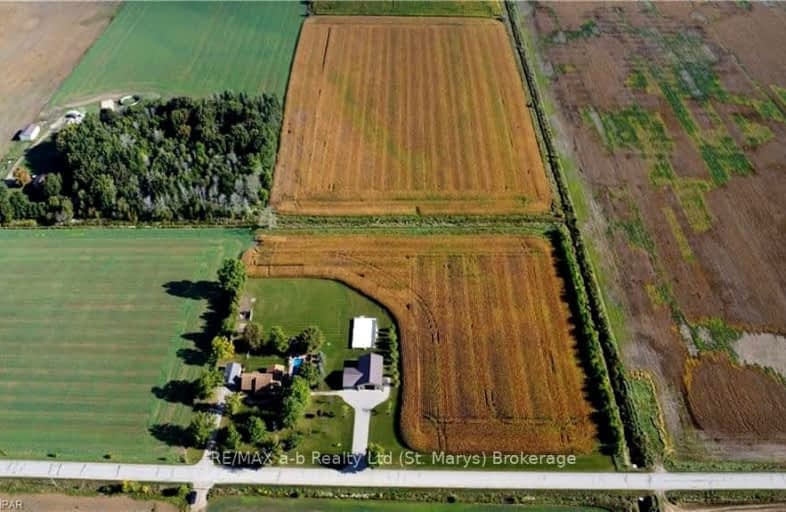Sold on Oct 24, 2024
Note: Property is not currently for sale or for rent.

-
Type: Detached
-
Style: 2-Storey
-
Lot Size: 676.98 x 0 Acres
-
Age: 31-50 years
-
Taxes: $5,004 per year
-
Days on Site: 27 Days
-
Added: Sep 25, 2024 (3 weeks on market)
-
Updated:
-
Last Checked: 2 weeks ago
-
MLS®#: X10779954
-
Listed By: Re/max a-b realty ltd (st. marys) brokerage
Country Paradise. Located on a paved road just minutes northwest of Stratford, this exceptional property offers the perfect blend of tranquility, and practicality. Situated on 25 acres, including 20 acres of rented farmland and 5 acres dedicated to the house and shop area. The spacious 2352 sq. ft. home boasts 4 bedrooms and has been thoughtfully updated over the past 15 years including the recently renovated living room with feature wall and fireplace. Step outside, and the amenities are truly remarkable. A detached oversized 2-car garage features a separate heated workshop, ideal for projects year-round. The covered rear deck, complete with an outdoor TV and hot tub, overlooks the pool area, making it the perfect space for entertaining. The outdoor oasis includes a large cabana with a separate change room and an outdoor kitchen, fully equipped with a built-in BBQ, fridge, and ice maker. For hobbyists or business owners, the heated shop is a dream come true, featuring two overhead doors, a large office, and its own washroom on a separate septic system. The expansive yard is perfect for family fun, with a cement outdoor skating rink (complete with boards) that transforms into a pickleball or basketball court during the summer months. This one-of-a-kind property doesn't come on the market often, so don't miss this rare opportunity! Click on the virtual tour link, view the floor plans, photos, layout and YouTube link and then call your REALTOR to schedule your private viewing.
Property Details
Facts for 4720 LINE 39, Perth East
Status
Days on Market: 27
Last Status: Sold
Sold Date: Oct 24, 2024
Closed Date: Feb 14, 2025
Expiry Date: Mar 27, 2025
Sold Price: $2,100,000
Unavailable Date: Dec 09, 2024
Input Date: Sep 27, 2024
Property
Status: Sale
Property Type: Detached
Style: 2-Storey
Age: 31-50
Area: Perth East
Availability Date: Contact Lis...
Assessment Amount: $826,000
Assessment Year: 2024
Inside
Bedrooms: 4
Bathrooms: 1
Kitchens: 1
Rooms: 10
Air Conditioning: Central Air
Fireplace: Yes
Washrooms: 1
Utilities
Electricity: Yes
Cable: Available
Telephone: Available
Building
Basement: Finished
Basement 2: Full
Heat Source: Propane
Exterior: Brick
Exterior: Vinyl Siding
Elevator: N
Water Supply Type: Drilled Well
Special Designation: Unknown
Other Structures: Workshop
Parking
Driveway: Other
Garage Spaces: 4
Garage Type: Detached
Covered Parking Spaces: 10
Total Parking Spaces: 20
Fees
Tax Year: 2024
Tax Legal Description: PT LOT 18, CONCESSION 5 ELLICE , SOUTH 1/2 OF WEST 1/2 ; PERTH E
Taxes: $5,004
Land
Cross Street: From Highway 8/Line
Municipality District: Perth East
Parcel Number: 531700102
Pool: Inground
Sewer: Septic
Lot Frontage: 676.98 Acres
Acres: 25-49.99
Zoning: A
Additional Media
- Virtual Tour: https://unbranded.youriguide.com/4720_39_line_sebringville_on/
Rooms
Room details for 4720 LINE 39, Perth East
| Type | Dimensions | Description |
|---|---|---|
| Bathroom Main | - | |
| Br Main | 3.99 x 2.87 | |
| Br Main | 2.36 x 3.53 | |
| Dining Main | 3.73 x 3.53 | |
| Family Main | 4.17 x 5.94 | |
| Kitchen Main | 3.40 x 4.22 | |
| Living Main | 7.09 x 4.72 | |
| Prim Bdrm 2nd | 5.44 x 4.55 | |
| Other 2nd | - | |
| Br 2nd | 4.70 x 3.56 | |
| Den Bsmt | 3.91 x 5.38 | |
| Other Bsmt | 5.54 x 3.28 |
| XXXXXXXX | XXX XX, XXXX |
XXXXXX XXX XXXX |
$X,XXX,XXX |
| XXXXXXXX XXXXXX | XXX XX, XXXX | $2,275,000 XXX XXXX |
Car-Dependent
- Almost all errands require a car.

École élémentaire publique L'Héritage
Elementary: PublicChar-Lan Intermediate School
Elementary: PublicSt Peter's School
Elementary: CatholicHoly Trinity Catholic Elementary School
Elementary: CatholicÉcole élémentaire catholique de l'Ange-Gardien
Elementary: CatholicWilliamstown Public School
Elementary: PublicÉcole secondaire publique L'Héritage
Secondary: PublicCharlottenburgh and Lancaster District High School
Secondary: PublicSt Lawrence Secondary School
Secondary: PublicÉcole secondaire catholique La Citadelle
Secondary: CatholicHoly Trinity Catholic Secondary School
Secondary: CatholicCornwall Collegiate and Vocational School
Secondary: Public

