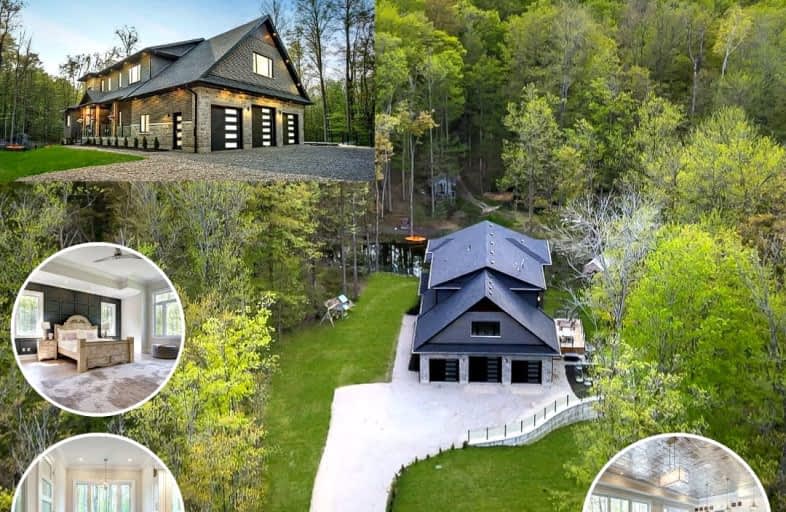Car-Dependent
- Almost all errands require a car.
0
/100
Somewhat Bikeable
- Most errands require a car.
29
/100

Grandview Public School
Elementary: Public
6.87 km
Holy Family Catholic Elementary School
Elementary: Catholic
6.75 km
Forest Glen Public School
Elementary: Public
5.89 km
Sir Adam Beck Public School
Elementary: Public
6.51 km
Baden Public School
Elementary: Public
7.31 km
Wellesley Public School
Elementary: Public
5.49 km
St David Catholic Secondary School
Secondary: Catholic
19.50 km
Forest Heights Collegiate Institute
Secondary: Public
19.03 km
Waterloo Collegiate Institute
Secondary: Public
19.25 km
Resurrection Catholic Secondary School
Secondary: Catholic
17.10 km
Waterloo-Oxford District Secondary School
Secondary: Public
6.27 km
Sir John A Macdonald Secondary School
Secondary: Public
14.06 km
-
Scott Park New Hamburg
New Hamburg ON 7.06km -
Sir Adam Beck Community Park
Waterloo ON 8.39km -
Queen's Park
1 Adam St (Maria St.), Tavistock ON N0B 2R0 13.52km
-
Mennonite Savings and Credit Union
100M Mill St, New Hamburg ON N3A 1R1 6.59km -
CIBC
50 Huron St, New Hamburg ON N3A 1J2 6.72km -
RBC Royal Bank
29 Huron St (Peel St.), New Hamburg ON N3A 1K1 6.76km


