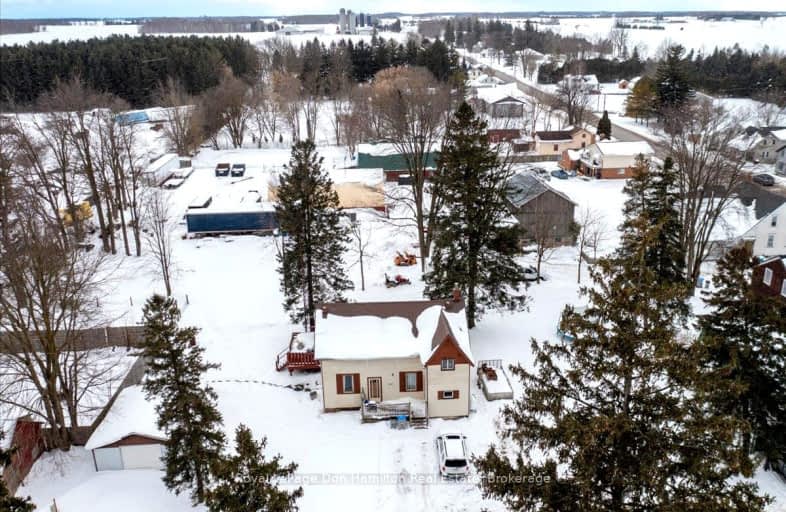Car-Dependent
- Almost all errands require a car.
Somewhat Bikeable
- Most errands require a car.

St Patricks Separate School
Elementary: CatholicStratford Northwestern Public School
Elementary: PublicCentral Perth Elementary School
Elementary: PublicSt Aloysius School
Elementary: CatholicMilverton Public School
Elementary: PublicBedford Public School
Elementary: PublicMitchell District High School
Secondary: PublicSt Marys District Collegiate and Vocational Institute
Secondary: PublicStratford Central Secondary School
Secondary: PublicSt Michael Catholic Secondary School
Secondary: CatholicListowel District Secondary School
Secondary: PublicStratford Northwestern Secondary School
Secondary: Public-
Kemp Crescent Park
Stratford ON 12.08km -
Douglas Street Playground
Stratford ON 12.48km -
Catherine East Gardens
John St, Stratford ON 13.23km
-
BDC-Business Development Bank of Canada
516 Huron St, Stratford ON N5A 5T7 12.2km -
Localcoin Bitcoin ATM - Shell Food Mart
405 Huron St, Stratford ON N5A 5T6 12.46km -
TD Canada Trust ATM
41 Downie St, Stratford ON N5A 1W7 13.41km


