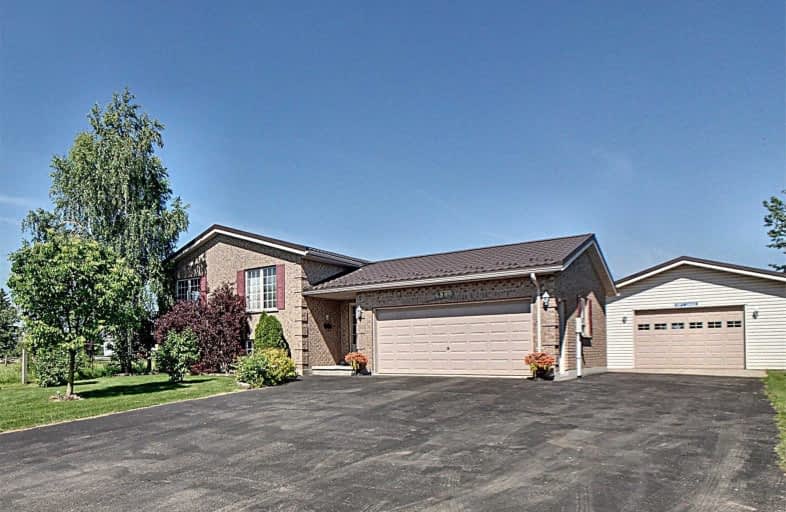Sold on Jul 25, 2019
Note: Property is not currently for sale or for rent.

-
Type: Detached
-
Style: Bungalow-Raised
-
Size: 1100 sqft
-
Lot Size: 91.24 x 223.1 Feet
-
Age: 16-30 years
-
Taxes: $3,102 per year
-
Days on Site: 29 Days
-
Added: Sep 07, 2019 (4 weeks on market)
-
Updated:
-
Last Checked: 1 month ago
-
MLS®#: X4498661
-
Listed By: Purplebricks, brokerage
Country Style Living Minutes North Of Stratford. This All Brick Raised Bungalow Rests In A Quiet 0.467 Of An Acre Overlooking Scenic Farmland. Walk Into The Main Entranceway Onto Ceramic Tile That Matches The Kitchen Boasting Oak Cabinetry. Beautiful Laminate Floors Through The Upper Level And Dining Area With Patio Doors To 8 X 12 Deck. 3 Bedrooms And 4Pc. Bathroom Are On The Upper Level. Downstairs There Is 1 Bedroom, 3Pc. Bath
Property Details
Facts for 4886 Linhaven Drive, Perth East
Status
Days on Market: 29
Last Status: Sold
Sold Date: Jul 25, 2019
Closed Date: Oct 01, 2019
Expiry Date: Oct 25, 2019
Sold Price: $620,000
Unavailable Date: Jul 25, 2019
Input Date: Jun 26, 2019
Prior LSC: Sold
Property
Status: Sale
Property Type: Detached
Style: Bungalow-Raised
Size (sq ft): 1100
Age: 16-30
Area: Perth East
Availability Date: Flex
Inside
Bedrooms: 3
Bedrooms Plus: 1
Bathrooms: 2
Kitchens: 1
Rooms: 6
Den/Family Room: No
Air Conditioning: Central Air
Fireplace: No
Washrooms: 2
Building
Basement: Finished
Heat Type: Forced Air
Heat Source: Gas
Exterior: Brick
Water Supply: Well
Special Designation: Unknown
Parking
Driveway: Private
Garage Spaces: 2
Garage Type: Detached
Covered Parking Spaces: 7
Total Parking Spaces: 9
Fees
Tax Year: 2018
Tax Legal Description: Lot 7, Plan 536 ; Perth East
Taxes: $3,102
Land
Cross Street: Perth Rd 119>w On Fr
Municipality District: Perth East
Fronting On: West
Pool: Abv Grnd
Sewer: Septic
Lot Depth: 223.1 Feet
Lot Frontage: 91.24 Feet
Acres: < .50
Rooms
Room details for 4886 Linhaven Drive, Perth East
| Type | Dimensions | Description |
|---|---|---|
| Master Main | 3.35 x 4.29 | |
| 2nd Br Main | 2.90 x 3.96 | |
| 3rd Br Main | 3.18 x 3.28 | |
| Dining Main | 3.15 x 3.33 | |
| Kitchen Main | 3.33 x 3.33 | |
| Living Main | 3.96 x 5.36 | |
| 4th Br Bsmt | 3.56 x 3.63 | |
| Rec Bsmt | 5.16 x 5.64 |
| XXXXXXXX | XXX XX, XXXX |
XXXX XXX XXXX |
$XXX,XXX |
| XXX XX, XXXX |
XXXXXX XXX XXXX |
$XXX,XXX |
| XXXXXXXX XXXX | XXX XX, XXXX | $620,000 XXX XXXX |
| XXXXXXXX XXXXXX | XXX XX, XXXX | $659,000 XXX XXXX |

Romeo Public School
Elementary: PublicNorth Easthope Public School
Elementary: PublicStratford Northwestern Public School
Elementary: PublicSt Aloysius School
Elementary: CatholicJeanne Sauvé Catholic School
Elementary: CatholicBedford Public School
Elementary: PublicMitchell District High School
Secondary: PublicSt Marys District Collegiate and Vocational Institute
Secondary: PublicStratford Central Secondary School
Secondary: PublicSt Michael Catholic Secondary School
Secondary: CatholicStratford Northwestern Secondary School
Secondary: PublicWaterloo-Oxford District Secondary School
Secondary: Public

