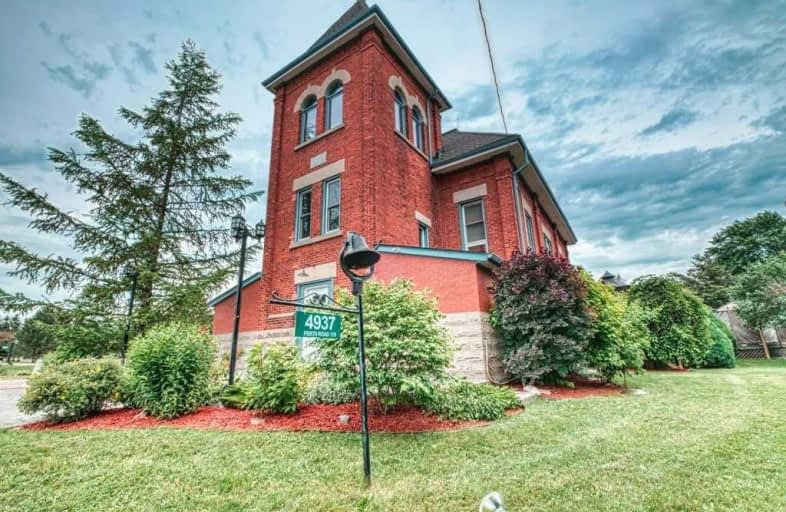Sold on Jul 14, 2021
Note: Property is not currently for sale or for rent.

-
Type: Detached
-
Style: 3-Storey
-
Size: 3500 sqft
-
Lot Size: 200 x 260 Feet
-
Age: 100+ years
-
Taxes: $4,080 per year
-
Days on Site: 19 Days
-
Added: Jun 25, 2021 (2 weeks on market)
-
Updated:
-
Last Checked: 1 month ago
-
MLS®#: X5289785
-
Listed By: Chestnut park real estate limited, brokerage
For Those Seeking A Special Home That's Got A Soul! This Converted Schoolhouse Was Originally Built In 1911. Over It's History There Have Been Numerous Renovations, Additions And A Plethora Of Upgrades & Improvements To Create The Ultimate Lifestyle Home. With 4-Levels Of Living Space, The Floor Plan Provides Plenty Of Room For Family And Friends To Entertain And Enjoy Country Living In The Hamlet Of Gadshill That's Only A 5 Minute Drive From Stratford.
Extras
The 1.3 Acre Lot Is Filled With Beautiful Mature Evergreens And Fruit Trees. The Salt-Water Pool, Cabana/Bar, Sauna, Fish Pond And Private Seating Areas Are Absolutely Gorgeous And Quite Magical.
Property Details
Facts for 4937 Perth 119 Road, Perth East
Status
Days on Market: 19
Last Status: Sold
Sold Date: Jul 14, 2021
Closed Date: Aug 16, 2021
Expiry Date: Sep 20, 2021
Sold Price: $950,000
Unavailable Date: Jul 14, 2021
Input Date: Jun 28, 2021
Property
Status: Sale
Property Type: Detached
Style: 3-Storey
Size (sq ft): 3500
Age: 100+
Area: Perth East
Availability Date: Tbd
Inside
Bedrooms: 5
Bedrooms Plus: 1
Bathrooms: 5
Kitchens: 1
Rooms: 9
Den/Family Room: No
Air Conditioning: Central Air
Fireplace: Yes
Laundry Level: Upper
Washrooms: 5
Utilities
Electricity: Yes
Gas: Yes
Cable: Yes
Telephone: Yes
Building
Basement: Finished
Heat Type: Forced Air
Heat Source: Gas
Exterior: Brick
Water Supply Type: Drilled Well
Water Supply: Well
Special Designation: Unknown
Other Structures: Drive Shed
Other Structures: Garden Shed
Parking
Driveway: Private
Garage Type: None
Covered Parking Spaces: 6
Total Parking Spaces: 6
Fees
Tax Year: 2020
Tax Legal Description: Pt Lot Concession 9 North Easthope As In R25976
Taxes: $4,080
Highlights
Feature: Golf
Feature: Hospital
Feature: Place Of Worship
Feature: School
Feature: School Bus Route
Land
Cross Street: Perth Rd 119 And Lin
Municipality District: Perth East
Fronting On: East
Pool: Inground
Sewer: Septic
Lot Depth: 260 Feet
Lot Frontage: 200 Feet
Lot Irregularities: 1.3 Acres
Acres: .50-1.99
Rooms
Room details for 4937 Perth 119 Road, Perth East
| Type | Dimensions | Description |
|---|---|---|
| Kitchen Main | 5.30 x 4.70 | Open Concept, Wood Floor, Centre Island |
| Dining Main | 3.48 x 4.70 | Wood Floor, Open Concept, Beamed |
| Great Rm Main | 8.38 x 6.76 | Fireplace, Beamed, W/O To Deck |
| 2nd Br 2nd | 3.30 x 3.91 | Wood Floor, Closet |
| 3rd Br 2nd | 3.30 x 3.91 | Wood Floor, Closet |
| Br 3rd | 5.97 x 5.11 | 6 Pc Ensuite, Skylight |
| 4th Br 3rd | 3.56 x 3.66 | 3 Pc Ensuite, Wood Floor, Skylight |
| 5th Br 3rd | 411.00 x 3.58 | 3 Pc Ensuite, Wood Floor, Skylight |
| Pantry In Betwn | - | |
| Rec Lower | 5.61 x 7.19 | Wet Bar, Broadloom, Wainscoting |
| Br Lower | 3.20 x 3.02 | Broadloom, Closet |
| XXXXXXXX | XXX XX, XXXX |
XXXX XXX XXXX |
$XXX,XXX |
| XXX XX, XXXX |
XXXXXX XXX XXXX |
$XXX,XXX |
| XXXXXXXX XXXX | XXX XX, XXXX | $950,000 XXX XXXX |
| XXXXXXXX XXXXXX | XXX XX, XXXX | $985,000 XXX XXXX |

Romeo Public School
Elementary: PublicNorth Easthope Public School
Elementary: PublicStratford Northwestern Public School
Elementary: PublicSt Aloysius School
Elementary: CatholicJeanne Sauvé Catholic School
Elementary: CatholicBedford Public School
Elementary: PublicMitchell District High School
Secondary: PublicStratford Central Secondary School
Secondary: PublicSt Michael Catholic Secondary School
Secondary: CatholicListowel District Secondary School
Secondary: PublicStratford Northwestern Secondary School
Secondary: PublicWaterloo-Oxford District Secondary School
Secondary: Public

